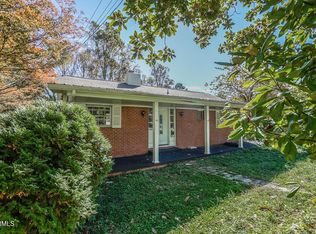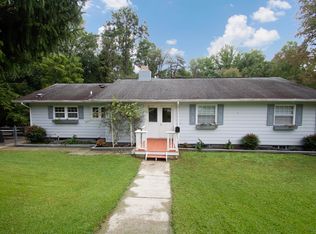Do not miss seeing this home! Magnificent indoor living space and fabulous outdoor living space! Beautiful kitchen with updated counters, cabinets, flooring and stainless appliances. Formal living room and dining room have gorgeous wood floors! Big master suite addition with skylight, private deck, large full bath, and 2 closets. Enlarged hall bath, BR2 is of good size. Main floor den has hidden closets, doubles as BR3 and has a deck overlooking yard. Downstairs find BR4, Bath 3 and awesome family room. Walk out French doors to the Pool, gazebo, pergola and basket ball court. Tons of storage here! Attached car port with heated and cooled workshop. You WILL want to live here! buyer to verify all info please.
This property is off market, which means it's not currently listed for sale or rent on Zillow. This may be different from what's available on other websites or public sources.

