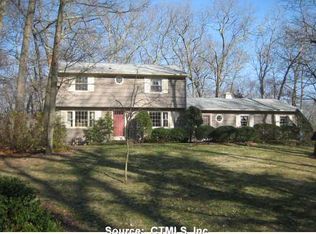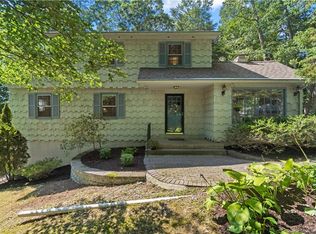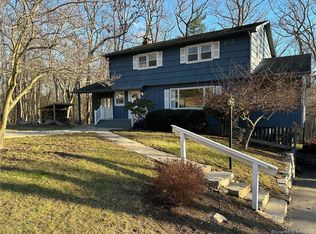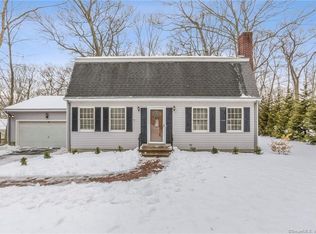Sold for $390,000 on 07/14/23
$390,000
33 Overlook Road, Ledyard, CT 06335
4beds
2,296sqft
Single Family Residence
Built in 1963
0.7 Acres Lot
$424,600 Zestimate®
$170/sqft
$3,354 Estimated rent
Home value
$424,600
$399,000 - $450,000
$3,354/mo
Zestimate® history
Loading...
Owner options
Explore your selling options
What's special
Immaculate 3-4 BR, 2 bath sprawling Split Level set on a wooded lot in South Glenwoods offers large foyer entry, living room with fireplace, formal dining room with French door to sunroom with cathedral ceilings overlooking private backyard. Three bedrooms and full bath upstairs with gleaming hardwood floors, lower level family room with fireplace insert and dry bar. Oversized two car garage, updated thermopane windows and NEW septic system! Conveniently located within minutes of the Subase, Electric Boat, Coast Guard Academy, casinos and major highways. HIGHEST AND BEST OFFERS DUE BY MONDAY AT 7 PM.
Zillow last checked: 8 hours ago
Listing updated: July 18, 2023 at 09:09am
Listed by:
Adam Mancini 860-306-9988,
Ann McBride Real Estate 860-464-8430
Bought with:
Thomas Switz, REB.0757584
Switz Real Estate Associates
Source: Smart MLS,MLS#: 170558073
Facts & features
Interior
Bedrooms & bathrooms
- Bedrooms: 4
- Bathrooms: 2
- Full bathrooms: 2
Primary bedroom
- Features: Hardwood Floor
- Level: Main
- Area: 143 Square Feet
- Dimensions: 13 x 11
Bedroom
- Level: Lower
- Area: 198 Square Feet
- Dimensions: 11 x 18
Bedroom
- Features: Hardwood Floor
- Level: Main
- Area: 121 Square Feet
- Dimensions: 11 x 11
Bedroom
- Features: Hardwood Floor
- Level: Main
- Area: 110 Square Feet
- Dimensions: 10 x 11
Dining room
- Features: Bay/Bow Window, French Doors, Hardwood Floor
- Level: Main
- Area: 132 Square Feet
- Dimensions: 11 x 12
Family room
- Features: Built-in Features, Fireplace, Wall/Wall Carpet
- Level: Lower
- Area: 240 Square Feet
- Dimensions: 12 x 20
Kitchen
- Features: Remodeled
- Level: Main
- Area: 144 Square Feet
- Dimensions: 12 x 12
Living room
- Features: Fireplace, Hardwood Floor, Wall/Wall Carpet
- Level: Main
- Area: 240 Square Feet
- Dimensions: 12 x 20
Sun room
- Features: Cathedral Ceiling(s), French Doors, Tile Floor
- Level: Main
- Area: 208 Square Feet
- Dimensions: 13 x 16
Heating
- Baseboard, Heat Pump, Oil
Cooling
- Ductless
Appliances
- Included: Oven/Range, Refrigerator, Dishwasher, Water Heater
- Laundry: Lower Level
Features
- Entrance Foyer
- Windows: Thermopane Windows
- Basement: Full,Partially Finished
- Attic: Access Via Hatch
- Number of fireplaces: 2
- Fireplace features: Insert
Interior area
- Total structure area: 2,296
- Total interior livable area: 2,296 sqft
- Finished area above ground: 2,008
- Finished area below ground: 288
Property
Parking
- Total spaces: 2
- Parking features: Attached, Asphalt
- Attached garage spaces: 2
- Has uncovered spaces: Yes
Features
- Levels: Multi/Split
- Patio & porch: Deck
- Exterior features: Garden, Sidewalk, Stone Wall
Lot
- Size: 0.70 Acres
- Features: Interior Lot, Subdivided, Few Trees
Details
- Parcel number: 1510605
- Zoning: R40
Construction
Type & style
- Home type: SingleFamily
- Architectural style: Split Level
- Property subtype: Single Family Residence
Materials
- Wood Siding
- Foundation: Concrete Perimeter
- Roof: Asphalt
Condition
- New construction: No
- Year built: 1963
Utilities & green energy
- Sewer: Septic Tank
- Water: Public
Green energy
- Energy efficient items: Thermostat, Windows
Community & neighborhood
Location
- Region: Gales Ferry
- Subdivision: Glenwoods
Price history
| Date | Event | Price |
|---|---|---|
| 7/14/2023 | Sold | $390,000+11.4%$170/sqft |
Source: | ||
| 7/10/2023 | Pending sale | $350,000$152/sqft |
Source: | ||
| 5/16/2023 | Contingent | $350,000$152/sqft |
Source: | ||
| 5/12/2023 | Listed for sale | $350,000$152/sqft |
Source: | ||
Public tax history
| Year | Property taxes | Tax assessment |
|---|---|---|
| 2025 | $6,879 +8.2% | $181,160 +0.3% |
| 2024 | $6,356 +1.9% | $180,530 |
| 2023 | $6,239 +2.2% | $180,530 |
Find assessor info on the county website
Neighborhood: 06335
Nearby schools
GreatSchools rating
- NAGales Ferry SchoolGrades: K-2Distance: 0.6 mi
- 4/10Ledyard Middle SchoolGrades: 6-8Distance: 0.5 mi
- 5/10Ledyard High SchoolGrades: 9-12Distance: 3.4 mi
Schools provided by the listing agent
- Elementary: Gales Ferry
- Middle: Ledyard
- High: Ledyard
Source: Smart MLS. This data may not be complete. We recommend contacting the local school district to confirm school assignments for this home.

Get pre-qualified for a loan
At Zillow Home Loans, we can pre-qualify you in as little as 5 minutes with no impact to your credit score.An equal housing lender. NMLS #10287.
Sell for more on Zillow
Get a free Zillow Showcase℠ listing and you could sell for .
$424,600
2% more+ $8,492
With Zillow Showcase(estimated)
$433,092


