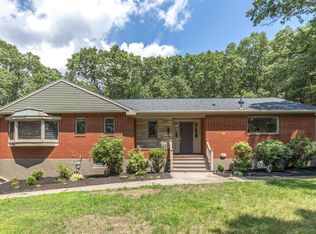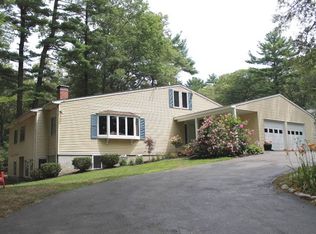That's your house? I LOVE that house! That is the response everyone will have when they learn you live at 33 Page Road! This appealing, sprawling ranch home sits proudly on almost 2 acres on the Lexington line. A circular drive, mature landscaping, and front porches beckon you to explore what lies beyond. The sellers have truly created a beautiful masterpiece, with defining spaces throughout. The family room features custom built-ins and is the spot to relax at the end of the day. Adjacent is the breakfast room, connecting to the kitchen and also to the amazing outdoor space - 3 season room, decks, a serene pool with stunning landscaping, and even a private tennis court! Back inside, entertain in your white and granite kitchen, and after dinner head down to the surprising lower level which has a full wetbar with wine cooler and beverage fridge, a remarkable stone fireplace and is the ultimate entertaining space! End the day in the sublime master suite. This house is simply stunning!
This property is off market, which means it's not currently listed for sale or rent on Zillow. This may be different from what's available on other websites or public sources.

