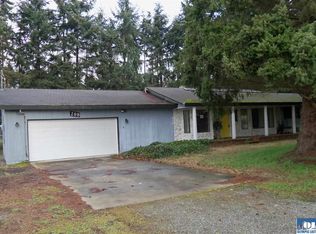Sold for $535,000
$535,000
33 Pebble Way, Sequim, WA 98382
3beds
1,622sqft
Single Family Residence
Built in 1985
1 Acres Lot
$535,100 Zestimate®
$330/sqft
$2,697 Estimated rent
Home value
$535,100
$508,000 - $562,000
$2,697/mo
Zestimate® history
Loading...
Owner options
Explore your selling options
What's special
Completely private mountain view home on a lush acre with a tennis court in the perfect location just outside of the city limits. Just minutes from the YMCA, B&G Club, Sequim Schools, medical facilities and even a short walk to the Olympic Discovery Trail. Single level home boasts vaulted ceilings, a cozy sun room and either tile or vinyl flooring in every room. Primary bedroom boasts a gorgeous bathroom with radiant heat from the tile floors and beautiful new tile shower that is wheel chair accessible. The private grounds are bursting with color and are complimented by a quiet gazebo to sit and enjoy it all. Tennis court has lights for evening play and the court can easily be converted into a pickle ball court. Beautiful private home in an ideal quiet location.
Zillow last checked: 8 hours ago
Listing updated: December 31, 2025 at 12:42pm
Listed by:
Michael McAleer,
RE/MAX Prime
Bought with:
Trina Jackson, 23037409
Source: Olympic Listing Service,MLS#: 391251
Facts & features
Interior
Bedrooms & bathrooms
- Bedrooms: 3
- Bathrooms: 3
- Full bathrooms: 2
- 1/2 bathrooms: 1
Bedroom 1
- Level: Main
Bedroom 2
- Level: Main
Primary bathroom
- Level: Main
Bathroom
- Level: Main
Bathroom 4
- Level: Main
Kitchen
- Features: Off Kitchen
- Level: Main
Living room
- Level: Main
Heating
- Electric, Heat Pump, Radiant Floor, Stove, Wood
Appliances
- Included: Cooktop, Double Oven, Dishwasher, Dryer, Refrigerator, Washer
- Laundry: Main Level
Features
- Separate Shower, Vaulted Ceiling(s)
- Flooring: Tile, Vinyl
Interior area
- Total interior livable area: 1,622 sqft
Property
Parking
- Total spaces: 2
- Parking features: 2 Car, Attached
- Attached garage spaces: 2
Features
- Levels: One
- Stories: 1
- Exterior features: See Remarks
- Fencing: Partial
- Has view: Yes
- View description: Mountain(s), Partial Mountains
- Waterfront features: None
Lot
- Size: 1 Acres
- Dimensions: 290 x 150
- Features: Private, Landscaped
- Topography: Level
- Residential vegetation: Partially Wooded, Privacy
Details
- Additional structures: Gazebo, Outbuilding
- Parcel number: 043013319040
- Zoning description: Residential
Construction
Type & style
- Home type: SingleFamily
- Architectural style: Custom
- Property subtype: Single Family Residence
Materials
- Cedar
- Roof: Composition
Condition
- Year built: 1985
Utilities & green energy
- Sewer: Septic Tank
- Water: Well
Community & neighborhood
Community
- Community features: Tennis Court(s), Near Discovery Trail
Location
- Region: Sequim
Other
Other facts
- Listing terms: Cash,Conventional,FHA,VA Loan
- Road surface type: Paved
Price history
| Date | Event | Price |
|---|---|---|
| 12/31/2025 | Sold | $535,000-7%$330/sqft |
Source: Olympic Listing Service #391251 Report a problem | ||
| 12/15/2025 | Pending sale | $575,000$355/sqft |
Source: Olympic Listing Service #391251 Report a problem | ||
| 11/3/2025 | Listed for sale | $575,000$355/sqft |
Source: Olympic Listing Service #391251 Report a problem | ||
| 10/21/2025 | Pending sale | $575,000$355/sqft |
Source: Olympic Listing Service #391251 Report a problem | ||
| 9/3/2025 | Price change | $575,000-4%$355/sqft |
Source: Olympic Listing Service #391251 Report a problem | ||
Public tax history
| Year | Property taxes | Tax assessment |
|---|---|---|
| 2024 | $4,449 +5.4% | $559,703 -1.1% |
| 2023 | $4,221 -0.4% | $566,171 +3.3% |
| 2022 | $4,239 +12.3% | $548,133 +33% |
Find assessor info on the county website
Neighborhood: 98382
Nearby schools
GreatSchools rating
- NAGreywolf Elementary SchoolGrades: PK-2Distance: 1.9 mi
- 5/10Sequim Middle SchoolGrades: 6-8Distance: 1.3 mi
- 7/10Sequim Senior High SchoolGrades: 9-12Distance: 1.6 mi
Schools provided by the listing agent
- Elementary: Grey Wolf,Helen Haller
- Middle: Sequim MS
- High: Sequim HS
- District: 323-SqHS
Source: Olympic Listing Service. This data may not be complete. We recommend contacting the local school district to confirm school assignments for this home.
Get pre-qualified for a loan
At Zillow Home Loans, we can pre-qualify you in as little as 5 minutes with no impact to your credit score.An equal housing lender. NMLS #10287.
