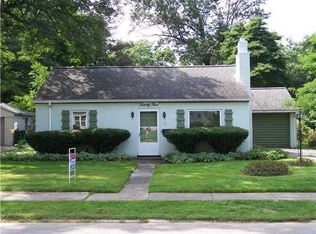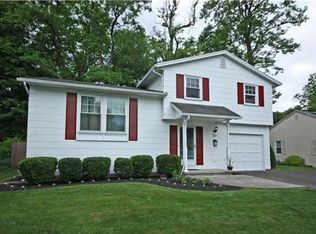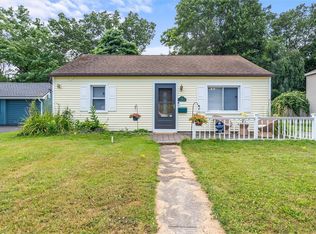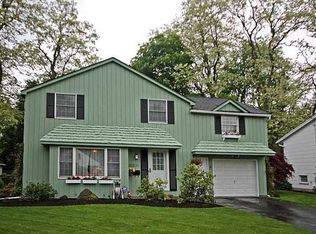Closed
$240,000
33 Penhurst Rd, Rochester, NY 14610
2beds
900sqft
Single Family Residence
Built in 1950
10,018.8 Square Feet Lot
$248,100 Zestimate®
$267/sqft
$2,113 Estimated rent
Home value
$248,100
$231,000 - $268,000
$2,113/mo
Zestimate® history
Loading...
Owner options
Explore your selling options
What's special
This solid well constructed home offers easy living with a thoughtfully updated interior and a lush outdoor setting. Step inside to find light-colored luxury vinyl plank flooring flowing through much of the home, complemented by ceramic tile in the kitchen and bathroom. The updated kitchen features granite countertops and neutral finishes that suit any style.
Enjoy the flexibility of a multi-purpose mudroom that also serves as a laundry and utility space, complete with built-in shelving for storage. Freshly painted throughout, this home also features newer windows, a roof just 7 years young, and a detached one-car garage for added convenience.
Out back, a private patio overlooks a spacious, green backyard filled with mature plantings—perfect for relaxing or entertaining. Small in footprint but big on charm and function, this home is ideal for those seeking a low-maintenance lifestyle in a cozy, move-in-ready space.
Delayed negotiations. Monday, 8/4, 2pm.
Zillow last checked: 8 hours ago
Listing updated: September 15, 2025 at 11:44am
Listed by:
Mary K Hanrahan 585-455-8591,
Red Barn Properties
Bought with:
Oktay Kocaoglu, 10301223023
Keller Williams Realty Gateway
Source: NYSAMLSs,MLS#: R1626975 Originating MLS: Rochester
Originating MLS: Rochester
Facts & features
Interior
Bedrooms & bathrooms
- Bedrooms: 2
- Bathrooms: 1
- Full bathrooms: 1
- Main level bathrooms: 1
- Main level bedrooms: 2
Heating
- Gas, Forced Air
Appliances
- Included: Dryer, Dishwasher, Gas Cooktop, Disposal, Gas Water Heater, Microwave, Refrigerator, Washer
- Laundry: Main Level
Features
- Ceiling Fan(s), Eat-in Kitchen, Separate/Formal Living Room, Granite Counters, Bedroom on Main Level
- Flooring: Ceramic Tile, Luxury Vinyl, Varies
- Basement: None
- Has fireplace: No
Interior area
- Total structure area: 900
- Total interior livable area: 900 sqft
Property
Parking
- Total spaces: 1
- Parking features: Detached, Garage, Garage Door Opener
- Garage spaces: 1
Features
- Levels: One
- Stories: 1
- Patio & porch: Patio
- Exterior features: Blacktop Driveway, Patio
Lot
- Size: 10,018 sqft
- Dimensions: 60 x 170
- Features: Rectangular, Rectangular Lot, Residential Lot
Details
- Parcel number: 2620001221600003033000
- Special conditions: Standard
Construction
Type & style
- Home type: SingleFamily
- Architectural style: Bungalow,Ranch
- Property subtype: Single Family Residence
Materials
- Block, Concrete
- Foundation: Other, See Remarks
- Roof: Asphalt
Condition
- Resale
- Year built: 1950
Utilities & green energy
- Electric: Circuit Breakers
- Sewer: Connected
- Water: Connected, Public
- Utilities for property: Electricity Connected, High Speed Internet Available, Sewer Connected, Water Connected
Community & neighborhood
Location
- Region: Rochester
- Subdivision: Penhurst Park & Penhurst
Other
Other facts
- Listing terms: Cash,Conventional
Price history
| Date | Event | Price |
|---|---|---|
| 8/28/2025 | Sold | $240,000+37.1%$267/sqft |
Source: | ||
| 8/5/2025 | Pending sale | $175,000$194/sqft |
Source: | ||
| 7/31/2025 | Listed for sale | $175,000+78.6%$194/sqft |
Source: | ||
| 10/19/2015 | Sold | $98,000-1.9%$109/sqft |
Source: | ||
| 7/22/2011 | Sold | $99,900$111/sqft |
Source: Public Record Report a problem | ||
Public tax history
| Year | Property taxes | Tax assessment |
|---|---|---|
| 2024 | -- | $99,900 |
| 2023 | -- | $99,900 |
| 2022 | -- | $99,900 |
Find assessor info on the county website
Neighborhood: 14610
Nearby schools
GreatSchools rating
- 7/10Indian Landing Elementary SchoolGrades: K-5Distance: 0.5 mi
- 7/10Bay Trail Middle SchoolGrades: 6-8Distance: 2.9 mi
- 8/10Penfield Senior High SchoolGrades: 9-12Distance: 3.4 mi
Schools provided by the listing agent
- District: Penfield
Source: NYSAMLSs. This data may not be complete. We recommend contacting the local school district to confirm school assignments for this home.



