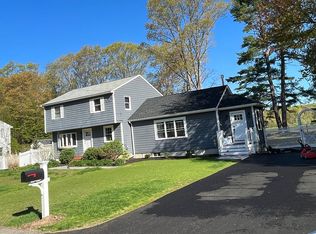Sold for $550,000
$550,000
33 Pine Acres Rd, Foxboro, MA 02035
3beds
1,580sqft
Single Family Residence
Built in 1956
0.46 Acres Lot
$689,700 Zestimate®
$348/sqft
$4,120 Estimated rent
Home value
$689,700
$641,000 - $738,000
$4,120/mo
Zestimate® history
Loading...
Owner options
Explore your selling options
What's special
Welcome Home!! This beautiful cape is nestled in a sought after neighborhood with a cul de sac at the end of the street. This home has so much to offer. Walk in to the open concept kitchen and dining room. The spacious family room has cathedral ceilings, two skylights, a fireplace and a slider that leads to the screened in porch that is great for entertaining or relaxing. The living room, an office with built ins and a full bath round out the first floor. The second floor has the main bedroom, an unfinished room over the garage, two more bedrooms and a full bath. New Septic installed in September 2023 and a hot water heater replaced in 2020. There is a shed in the backyard. The location is ideal - close to 95, 495 and Rt 1 with many stores, restaurants and Patriot Place. Houses do not come up for sale in this neighborhood often, do not miss this great opportunity. Showings begin at the Open House Saturday 11/4/23 11-2
Zillow last checked: 8 hours ago
Listing updated: January 10, 2024 at 03:05pm
Listed by:
Denise Cole 781-858-3062,
Allison James Estates & Homes of MA, LLC 781-208-2515
Bought with:
Hans Brings RESULTS
Coldwell Banker Realty - Waltham
Source: MLS PIN,MLS#: 73176511
Facts & features
Interior
Bedrooms & bathrooms
- Bedrooms: 3
- Bathrooms: 2
- Full bathrooms: 2
Primary bedroom
- Features: Ceiling Fan(s), Closet, Flooring - Wall to Wall Carpet
- Level: Second
Bedroom 2
- Features: Ceiling Fan(s), Closet, Flooring - Wall to Wall Carpet
- Level: Second
Bedroom 3
- Features: Ceiling Fan(s), Closet, Flooring - Wall to Wall Carpet
- Level: Second
Bathroom 1
- Features: Bathroom - Full, Bathroom - Tiled With Tub & Shower, Flooring - Stone/Ceramic Tile, Beadboard
- Level: First
Bathroom 2
- Features: Bathroom - Full, Bathroom - With Tub & Shower, Closet, Flooring - Stone/Ceramic Tile
- Level: Second
Dining room
- Features: Flooring - Laminate, Chair Rail, Lighting - Pendant
- Level: First
Family room
- Features: Skylight, Cathedral Ceiling(s), Ceiling Fan(s), Flooring - Wall to Wall Carpet, Slider, Lighting - Sconce
- Level: First
Kitchen
- Features: Ceiling Fan(s), Flooring - Stone/Ceramic Tile, Peninsula
- Level: First
Living room
- Features: Beamed Ceilings, Flooring - Laminate
- Level: First
Office
- Features: Ceiling Fan(s), Flooring - Hardwood
- Level: First
Heating
- Forced Air, Oil, Electric
Cooling
- Window Unit(s)
Appliances
- Included: Water Heater, Range, Dishwasher, Microwave
- Laundry: In Basement, Electric Dryer Hookup, Washer Hookup
Features
- Ceiling Fan(s), Office
- Flooring: Tile, Carpet, Laminate, Hardwood, Flooring - Hardwood
- Basement: Full,Partially Finished,Bulkhead,Concrete
- Number of fireplaces: 1
- Fireplace features: Family Room
Interior area
- Total structure area: 1,580
- Total interior livable area: 1,580 sqft
Property
Parking
- Total spaces: 10
- Parking features: Attached, Heated Garage, Workshop in Garage, Paved Drive, Off Street, Paved
- Attached garage spaces: 1
- Uncovered spaces: 9
Features
- Patio & porch: Porch, Screened, Patio
- Exterior features: Porch, Porch - Screened, Patio, Storage
Lot
- Size: 0.46 Acres
- Features: Wooded
Details
- Parcel number: 940759
- Zoning: R40
Construction
Type & style
- Home type: SingleFamily
- Architectural style: Cape
- Property subtype: Single Family Residence
Materials
- Frame
- Foundation: Concrete Perimeter
- Roof: Shingle
Condition
- Year built: 1956
Utilities & green energy
- Sewer: Private Sewer
- Water: Public
- Utilities for property: for Electric Range, for Electric Oven, for Electric Dryer, Washer Hookup
Community & neighborhood
Community
- Community features: Shopping, Medical Facility, Highway Access
Location
- Region: Foxboro
Other
Other facts
- Listing terms: Contract
Price history
| Date | Event | Price |
|---|---|---|
| 1/10/2024 | Sold | $550,000-6.8%$348/sqft |
Source: MLS PIN #73176511 Report a problem | ||
| 12/1/2023 | Contingent | $589,900$373/sqft |
Source: MLS PIN #73176511 Report a problem | ||
| 11/23/2023 | Price change | $589,900-5.6%$373/sqft |
Source: MLS PIN #73176511 Report a problem | ||
| 11/2/2023 | Listed for sale | $625,000+215.7%$396/sqft |
Source: MLS PIN #73176511 Report a problem | ||
| 1/22/1990 | Sold | $198,000$125/sqft |
Source: Public Record Report a problem | ||
Public tax history
| Year | Property taxes | Tax assessment |
|---|---|---|
| 2025 | $7,411 +18.4% | $560,600 +21% |
| 2024 | $6,261 -1.3% | $463,400 +3.8% |
| 2023 | $6,345 -3.4% | $446,500 -1.3% |
Find assessor info on the county website
Neighborhood: 02035
Nearby schools
GreatSchools rating
- 5/10Ahern Middle SchoolGrades: 5-8Distance: 1.7 mi
- 8/10Foxborough High SchoolGrades: 9-12Distance: 1.7 mi
- 7/10Charles Taylor Elementary SchoolGrades: K-4Distance: 2.4 mi
Get a cash offer in 3 minutes
Find out how much your home could sell for in as little as 3 minutes with a no-obligation cash offer.
Estimated market value$689,700
Get a cash offer in 3 minutes
Find out how much your home could sell for in as little as 3 minutes with a no-obligation cash offer.
Estimated market value
$689,700
