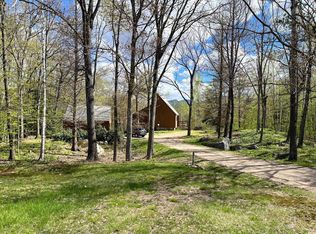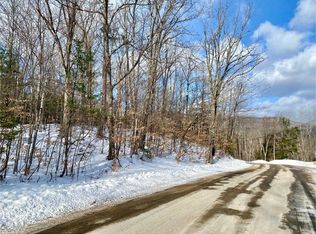LOOKING FOR A SPECIAL HOME IN A STRONG BARTLETT LOCATION? Consider this well-built Glenwood home on 1.5 acres. Great three bedroom primary home with wood parquet floors, two brick fireplaces, lots of space for a home office, and a den. The present owners have it set up with six sleeping areas. There is a family room with a fireplace, and the living/dining/kitchen area also has a fireplace. The owners have done very well with short-term rentals. House is being sold furnished as shown. New Hardie Board concrete exterior, architectural shingled roof, enclosed front porch, and a spacious side deck looking at a seasonal mountain view. Property is in very good condition.
This property is off market, which means it's not currently listed for sale or rent on Zillow. This may be different from what's available on other websites or public sources.

