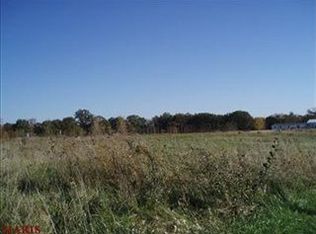Closed
Listing Provided by:
Tanya J Wieman 636-262-6997,
MO Realty,
Branden Duff 636-295-0673,
MO Realty
Bought with: MO Realty
Price Unknown
33 Randy Dr, Winfield, MO 63389
3beds
1,240sqft
Single Family Residence
Built in 2002
3 Acres Lot
$197,000 Zestimate®
$--/sqft
$1,766 Estimated rent
Home value
$197,000
$173,000 - $223,000
$1,766/mo
Zestimate® history
Loading...
Owner options
Explore your selling options
What's special
Welcome to 33 Randy Drive. This recently updated three-bedroom, two-bathroom manufactured home boasts fresh paint, new carpeting, and modernized kitchen and bathroom facilities. There is plenty of space in the living room for relaxing, entertaining guests, or enjoying family movie nights. Large windows allow natural light to flood the room, creating a bright and welcoming atmosphere. The open floor plan seamlessly connects the living area to the kitchen. The spacious eat-in kitchen is particularly attractive, featuring a pantry and ample cabinet space. The primary bedroom includes a walk-in closet, a ceiling fan, and a full en-suite bathroom equipped with both a garden tub and a shower. The additional two bedrooms also offer ceiling fans and generous closet space. Situated on 3 acres in unincorporated Lincoln County, residents can relish the charm of country living while remaining conveniently close to local amenities and attractions. This home presents an opportunity not to be missed!
Zillow last checked: 8 hours ago
Listing updated: April 28, 2025 at 05:58pm
Listing Provided by:
Tanya J Wieman 636-262-6997,
MO Realty,
Branden Duff 636-295-0673,
MO Realty
Bought with:
Jackelyn M Hoeltge, 2016028945
MO Realty
Source: MARIS,MLS#: 25008456 Originating MLS: St. Charles County Association of REALTORS
Originating MLS: St. Charles County Association of REALTORS
Facts & features
Interior
Bedrooms & bathrooms
- Bedrooms: 3
- Bathrooms: 2
- Full bathrooms: 2
- Main level bathrooms: 2
- Main level bedrooms: 3
Primary bedroom
- Features: Floor Covering: Carpeting, Wall Covering: None
- Level: Main
- Area: 180
- Dimensions: 15x12
Bedroom
- Features: Floor Covering: Carpeting, Wall Covering: None
- Level: Main
- Area: 165
- Dimensions: 11x15
Bedroom
- Features: Floor Covering: Carpeting, Wall Covering: None
- Level: Main
- Area: 121
- Dimensions: 11x11
Primary bathroom
- Features: Floor Covering: Vinyl, Wall Covering: None
- Level: Main
- Area: 75
- Dimensions: 15x5
Bathroom
- Features: Floor Covering: Vinyl, Wall Covering: None
- Level: Main
- Area: 40
- Dimensions: 8x5
Kitchen
- Features: Floor Covering: Laminate, Wall Covering: None
- Level: Main
- Area: 195
- Dimensions: 13x15
Laundry
- Features: Floor Covering: Laminate, Wall Covering: None
- Level: Main
- Area: 40
- Dimensions: 8x5
Living room
- Features: Floor Covering: Carpeting, Wall Covering: None
- Level: Main
- Area: 240
- Dimensions: 15x16
Heating
- Forced Air, Electric
Cooling
- Central Air, Electric
Appliances
- Included: Electric Water Heater, Dishwasher, Dryer, Electric Range, Electric Oven, Refrigerator, Washer
- Laundry: Main Level
Features
- Kitchen/Dining Room Combo, Walk-In Closet(s), Eat-in Kitchen, Pantry
- Flooring: Carpet
- Basement: Crawl Space,Concrete
- Has fireplace: No
- Fireplace features: None
Interior area
- Total structure area: 1,240
- Total interior livable area: 1,240 sqft
- Finished area above ground: 1,240
Property
Parking
- Total spaces: 2
- Parking features: Covered, Detached, Off Street
- Carport spaces: 2
Features
- Levels: One
- Patio & porch: Deck, Patio
Lot
- Size: 3 Acres
- Dimensions: 299', 369', 304', 367'
- Features: Level, Suitable for Horses
Details
- Additional structures: Shed(s)
- Parcel number: 133007000000009015
- Special conditions: Standard
- Other equipment: Satellite Dish
- Horses can be raised: Yes
Construction
Type & style
- Home type: SingleFamily
- Architectural style: Traditional
- Property subtype: Single Family Residence
Materials
- Vinyl Siding
Condition
- Year built: 2002
Utilities & green energy
- Sewer: Septic Tank
- Water: Public
Community & neighborhood
Security
- Security features: Smoke Detector(s)
Location
- Region: Winfield
- Subdivision: Quail Hollow
Other
Other facts
- Listing terms: Cash,Conventional,FHA,USDA Loan,VA Loan
- Ownership: Private
- Road surface type: Gravel
Price history
| Date | Event | Price |
|---|---|---|
| 4/16/2025 | Sold | -- |
Source: | ||
| 4/11/2025 | Pending sale | $195,000$157/sqft |
Source: | ||
| 3/13/2025 | Contingent | $195,000$157/sqft |
Source: | ||
| 3/7/2025 | Listed for sale | $195,000+69.6%$157/sqft |
Source: | ||
| 2/25/2019 | Sold | -- |
Source: | ||
Public tax history
| Year | Property taxes | Tax assessment |
|---|---|---|
| 2024 | $558 -0.5% | $9,741 |
| 2023 | $560 -0.3% | $9,741 |
| 2022 | $562 | $9,741 -1% |
Find assessor info on the county website
Neighborhood: 63389
Nearby schools
GreatSchools rating
- NAWinfield Elementary SchoolGrades: PK-2Distance: 5.1 mi
- 7/10Winfield Middle SchoolGrades: 6-8Distance: 4.9 mi
- 3/10Winfield High SchoolGrades: 9-12Distance: 5.1 mi
Schools provided by the listing agent
- Elementary: Winfield Elem.
- Middle: Winfield Middle
- High: Winfield High
Source: MARIS. This data may not be complete. We recommend contacting the local school district to confirm school assignments for this home.
Get a cash offer in 3 minutes
Find out how much your home could sell for in as little as 3 minutes with a no-obligation cash offer.
Estimated market value$197,000
Get a cash offer in 3 minutes
Find out how much your home could sell for in as little as 3 minutes with a no-obligation cash offer.
Estimated market value
$197,000
