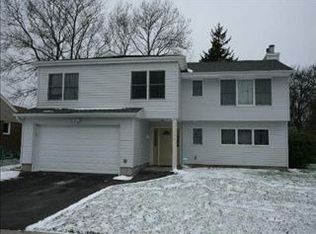Sold for $905,000
$905,000
33 Randy Lane, Plainview, NY 11803
4beds
--sqft
Single Family Residence, Residential
Built in 1957
6,996 Square Feet Lot
$1,221,700 Zestimate®
$--/sqft
$5,245 Estimated rent
Home value
$1,221,700
$1.12M - $1.33M
$5,245/mo
Zestimate® history
Loading...
Owner options
Explore your selling options
What's special
Welcome home to this mid block expanded front to back 4 bedroom, 2.5 bathroom split level home. This home features vaulted ceilings in the family room and dining room, an eat in kitchen, a gas fireplace, gas appliances, hardwood floors, a finished basement, a fenced yard, patio, in ground sprinklers, laundry room, 2 car garage, and solar panels (lease to be transferred to new owner). Zoned for Pasadena elementary, POB Middle School, POB High School. Furniture in the home has been virtually staged,, Additional information: Appearance:Diamond,Interior Features:Lr/Dr,Separate Hotwater Heater:Y
Zillow last checked: 8 hours ago
Listing updated: November 21, 2024 at 06:14am
Listed by:
Matthew J. Lenner 518-730-4228,
Real Broker NY LLC 855-450-0442,
Stephen Gaon 516-606-6934,
Real Broker NY LLC
Bought with:
Matthew J. Lenner, 10301211085
Real Broker NY LLC
Stephen Gaon, 10401353951
Real Broker NY LLC
Source: OneKey® MLS,MLS#: L3568877
Facts & features
Interior
Bedrooms & bathrooms
- Bedrooms: 4
- Bathrooms: 3
- Full bathrooms: 2
- 1/2 bathrooms: 1
Other
- Description: powder room, den, laundry, vaulted dining and family room, EIK
- Level: First
Other
- Description: Primary bedroom ensuite, 3 additional bedrooms, full bathroom
- Level: Second
Other
- Description: finished basement
- Level: Basement
Heating
- Forced Air
Cooling
- Central Air
Appliances
- Included: Gas Water Heater
Features
- Cathedral Ceiling(s), Eat-in Kitchen, Entrance Foyer, Pantry, Primary Bathroom
- Flooring: Hardwood
- Windows: Skylight(s)
- Basement: Finished
- Attic: Full
- Number of fireplaces: 1
Property
Parking
- Parking features: Attached, Private, Garage Door Opener
Features
- Levels: Multi/Split,Three Or More
- Patio & porch: Patio
- Exterior features: Mailbox
- Fencing: Back Yard
Lot
- Size: 6,996 sqft
- Dimensions: 69 x 113
- Features: Near Public Transit, Near School, Near Shops
Details
- Parcel number: 2489124910000140
Construction
Type & style
- Home type: SingleFamily
- Property subtype: Single Family Residence, Residential
Materials
- Vinyl Siding
Condition
- Year built: 1957
Utilities & green energy
- Water: Public
- Utilities for property: Trash Collection Public
Green energy
- Energy generation: Solar
Community & neighborhood
Community
- Community features: Fitness Center
Location
- Region: Plainview
Other
Other facts
- Listing agreement: Exclusive Right To Lease
Price history
| Date | Event | Price |
|---|---|---|
| 9/20/2024 | Sold | $905,000-2.2% |
Source: | ||
| 8/19/2024 | Pending sale | $925,000 |
Source: | ||
| 8/15/2024 | Listing removed | -- |
Source: | ||
| 7/29/2024 | Listed for sale | $925,000 |
Source: | ||
Public tax history
| Year | Property taxes | Tax assessment |
|---|---|---|
| 2024 | -- | $740 |
| 2023 | -- | $740 |
| 2022 | -- | $740 |
Find assessor info on the county website
Neighborhood: 11803
Nearby schools
GreatSchools rating
- 8/10Plainview Old Bethpage Middle SchoolGrades: 5-8Distance: 0.3 mi
- 9/10Plainview Old Bethpage JFK High SchoolGrades: 9-12Distance: 0.9 mi
- 8/10Pasadena Elementary SchoolGrades: K-4Distance: 0.9 mi
Schools provided by the listing agent
- Elementary: Pasadena Elementary School
- Middle: Plainview-Old Bethpage Middle Sch
- High: Plainview-Old Bethpage/Jfk Hs
Source: OneKey® MLS. This data may not be complete. We recommend contacting the local school district to confirm school assignments for this home.
Get a cash offer in 3 minutes
Find out how much your home could sell for in as little as 3 minutes with a no-obligation cash offer.
Estimated market value$1,221,700
Get a cash offer in 3 minutes
Find out how much your home could sell for in as little as 3 minutes with a no-obligation cash offer.
Estimated market value
$1,221,700
