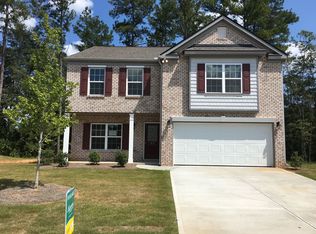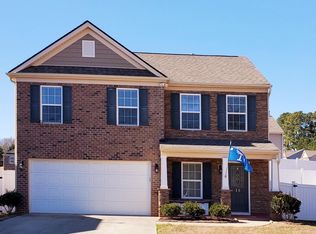Sold for $310,000
$310,000
33 Ravencrest Dr, Anderson, SC 29621
4beds
2,034sqft
Single Family Residence
Built in 2016
0.33 Acres Lot
$320,400 Zestimate®
$152/sqft
$2,333 Estimated rent
Home value
$320,400
$253,000 - $407,000
$2,333/mo
Zestimate® history
Loading...
Owner options
Explore your selling options
What's special
Nestled on a peaceful cul-de-sac at 33 Ravencrest Dr, this well-maintained home built in 2016 includes many upgrades! Enjoy the durability and of LVP flooring throughout the main level and the elegance of decorative columns & upgraded light fixtures. Picture cozy evenings by the gas log fireplace, adding warmth and ambiance to your living space. Unwind in the expansive primary suite with its stunning bathroom boasting a
huge, luxurious marble-tile shower. Outside, the property boasts a large lot, offering plenty of room for outdoor activities, gardening, or simply enjoying the fresh air. Located so close to downtown Anderson, Lake Hartwell, Anderson University, and many shopping and dining options. Zoned for T.L. Hanna High School. A must-see!
Zillow last checked: 8 hours ago
Listing updated: July 08, 2025 at 12:49pm
Listed by:
Bitsy Cazel 864-230-2021,
BHHS C Dan Joyner - Office A
Bought with:
Suzette Christopher, 6121
RE/MAX Executive
Source: WUMLS,MLS#: 20287292 Originating MLS: Western Upstate Association of Realtors
Originating MLS: Western Upstate Association of Realtors
Facts & features
Interior
Bedrooms & bathrooms
- Bedrooms: 4
- Bathrooms: 3
- Full bathrooms: 2
- 1/2 bathrooms: 1
Primary bedroom
- Level: Upper
- Dimensions: 18x16
Bedroom 2
- Level: Upper
- Dimensions: 11x11
Bedroom 3
- Level: Upper
- Dimensions: 14x10
Bedroom 4
- Level: Upper
- Dimensions: 14x12
Bathroom
- Level: Upper
- Dimensions: 8x8
Bathroom
- Level: Upper
- Dimensions: 10x4
Dining room
- Level: Main
- Dimensions: 14x10
Garage
- Level: Main
- Dimensions: 18x22
Half bath
- Level: Main
- Dimensions: 6x3
Kitchen
- Features: Eat-in Kitchen
- Level: Main
- Dimensions: 17x15
Living room
- Level: Main
- Dimensions: 19x14
Heating
- Central, Gas
Cooling
- Central Air, Electric
Appliances
- Included: Dishwasher, Disposal, Gas Water Heater, Microwave
- Laundry: Washer Hookup, Electric Dryer Hookup
Features
- Ceiling Fan(s), Dual Sinks, Laminate Countertop, Bath in Primary Bedroom, Smooth Ceilings, Shower Only, Solid Surface Counters, Cable TV, Upper Level Primary, Walk-In Closet(s), Walk-In Shower
- Flooring: Carpet, Luxury Vinyl Plank
- Windows: Insulated Windows, Vinyl
- Basement: None
Interior area
- Total structure area: 2,104
- Total interior livable area: 2,034 sqft
- Finished area above ground: 2,034
- Finished area below ground: 0
Property
Parking
- Total spaces: 2
- Parking features: Attached, Garage, Driveway
- Attached garage spaces: 2
Accessibility
- Accessibility features: Low Threshold Shower
Features
- Levels: Two
- Stories: 2
- Patio & porch: Front Porch, Patio
- Exterior features: Porch, Patio
Lot
- Size: 0.33 Acres
- Features: Cul-De-Sac, Level, Outside City Limits, Subdivision
Details
- Parcel number: 1470007022000
Construction
Type & style
- Home type: SingleFamily
- Architectural style: Traditional
- Property subtype: Single Family Residence
Materials
- Brick, Vinyl Siding, Wood Siding
- Foundation: Slab
- Roof: Architectural,Shingle
Condition
- Year built: 2016
Details
- Builder name: D R Horton
Utilities & green energy
- Sewer: Public Sewer
- Water: Public
- Utilities for property: Electricity Available, Natural Gas Available, Water Available, Cable Available, Underground Utilities
Community & neighborhood
Location
- Region: Anderson
- Subdivision: Midway Ridge
HOA & financial
HOA
- Has HOA: Yes
- HOA fee: $350 annually
- Services included: Other, See Remarks
Other
Other facts
- Listing agreement: Exclusive Right To Sell
Price history
| Date | Event | Price |
|---|---|---|
| 7/8/2025 | Sold | $310,000-1.6%$152/sqft |
Source: | ||
| 5/9/2025 | Pending sale | $314,900$155/sqft |
Source: | ||
| 5/9/2025 | Contingent | $314,900$155/sqft |
Source: | ||
| 5/6/2025 | Listed for sale | $314,900+66%$155/sqft |
Source: | ||
| 8/17/2016 | Sold | $189,740-0.1%$93/sqft |
Source: Public Record Report a problem | ||
Public tax history
| Year | Property taxes | Tax assessment |
|---|---|---|
| 2024 | -- | $9,800 |
| 2023 | $2,864 +2.6% | $9,800 |
| 2022 | $2,792 +10.2% | $9,800 +29.6% |
Find assessor info on the county website
Neighborhood: 29621
Nearby schools
GreatSchools rating
- 9/10Midway Elementary School of Science and EngineerinGrades: PK-5Distance: 0.5 mi
- 5/10Glenview MiddleGrades: 6-8Distance: 0.8 mi
- 8/10T. L. Hanna High SchoolGrades: 9-12Distance: 1.2 mi
Schools provided by the listing agent
- Elementary: Midway Elem
- Middle: Glenview Middle
- High: Tl Hanna High
Source: WUMLS. This data may not be complete. We recommend contacting the local school district to confirm school assignments for this home.
Get a cash offer in 3 minutes
Find out how much your home could sell for in as little as 3 minutes with a no-obligation cash offer.
Estimated market value$320,400
Get a cash offer in 3 minutes
Find out how much your home could sell for in as little as 3 minutes with a no-obligation cash offer.
Estimated market value
$320,400

