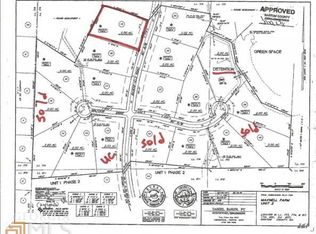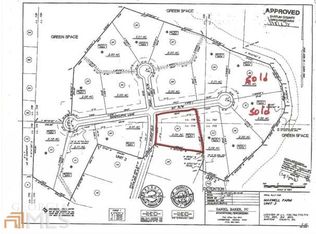Closed
$575,000
33 Ravenfield Rd, Taylorsville, GA 30178
4beds
--sqft
Single Family Residence
Built in 2021
2.01 Acres Lot
$694,300 Zestimate®
$--/sqft
$5,375 Estimated rent
Home value
$694,300
$653,000 - $750,000
$5,375/mo
Zestimate® history
Loading...
Owner options
Explore your selling options
What's special
Welcome home to sophistication and style on this two acre custom built retreat. Take a stroll onto the massive rocking chair front porch and enjoy the privacy of estate living! Enter the grand foyer and you are welcomed by a beautiful two story heavily trimmed, grand living room. Real hardwood floors throughout the home. No carpet!! Behold the two way marble fireplace that greets you while relaxing or dining in your massive open concept dining room. Open kitchen with custom white cabinets, beautiful marble counter tops and decorator designed backsplash. Walking in pantry that is organized and so very thought out, gourmet appliances, storage in abundance. Proceed down the hall to the entrance of your main level massive master retreat with gorgeous detailed trim and vaulted trey ceilings. Behold the master bathroom with freestanding soaking tub, oversized frameless glass shower, his/her separate vanities, massive walk in closet with beautiful marble tile throughout. Proceed up the craftsman stacked staircase to three additional oversized bedrooms one with an adjoining jack and Jill the other has a private ensuite bath. Make your way down to the finished terrace level and enjoy a fabulous and grand custom wet bar with game room, study, and additional master bedroom with private ensuite bathroom. Terrace level has its own private exit and entrance that leads to the pool or to parking area. Off the kitchen, proceed through the beautiful glass French doors to your private oasis. Outdoor covered porch with built in grill, built in fireplace, and beautiful in ground pool, flanked with custom hardscape pavers with a fire pit and massive lounging area. Home features audio system, plantation shutters, privacy fence for the pool, beautiful circular friend's driveway entrance, as well as another driveway to the garage around back. This home has every thought out need for entertaining and for family gatherings. This home has so much to offer and it is still like new construction without the new construction price!! Come see 33 Ravenfield Rd before its gone!! Additional adjoining 2 acres also available at 21 Sandcliffe Lane MLS# 10213259
Zillow last checked: 8 hours ago
Listing updated: December 27, 2023 at 10:27am
Listed by:
Jessica Stepp 404-512-4858,
Mavis Lane Realty, LLC
Bought with:
Jessica Stepp, 374094
Mavis Lane Realty, LLC
Source: GAMLS,MLS#: 10202779
Facts & features
Interior
Bedrooms & bathrooms
- Bedrooms: 4
- Bathrooms: 5
- Full bathrooms: 3
- 1/2 bathrooms: 2
- Main level bathrooms: 1
- Main level bedrooms: 1
Kitchen
- Features: Breakfast Room, Kitchen Island, Solid Surface Counters, Walk-in Pantry
Heating
- Central, Hot Water
Cooling
- Ceiling Fan(s), Central Air
Appliances
- Included: Gas Water Heater, Washer, Dishwasher, Disposal, Indoor Grill, Microwave, Refrigerator
- Laundry: Common Area, In Hall
Features
- High Ceilings, Wet Bar, Master On Main Level
- Flooring: Hardwood, Tile
- Windows: Double Pane Windows
- Basement: Bath Finished,Bath/Stubbed,Exterior Entry,Finished,Full
- Number of fireplaces: 2
- Fireplace features: Living Room, Outside, Gas Log
- Common walls with other units/homes: No Common Walls
Interior area
- Total structure area: 0
- Finished area above ground: 0
- Finished area below ground: 0
Property
Parking
- Parking features: Garage Door Opener, Garage
- Has garage: Yes
Features
- Levels: Three Or More
- Stories: 3
- Patio & porch: Deck
- Exterior features: Gas Grill
- Has private pool: Yes
- Pool features: In Ground
- Fencing: Fenced,Back Yard
- Body of water: None
Lot
- Size: 2.01 Acres
- Features: Level, Private
Details
- Parcel number: 00290774010
Construction
Type & style
- Home type: SingleFamily
- Architectural style: Traditional
- Property subtype: Single Family Residence
Materials
- Stone
- Roof: Composition
Condition
- Resale
- New construction: No
- Year built: 2021
Utilities & green energy
- Electric: 220 Volts
- Sewer: Septic Tank
- Water: Public
- Utilities for property: Underground Utilities, Cable Available, Electricity Available, Natural Gas Available, Phone Available, Water Available
Green energy
- Energy efficient items: Insulation, Appliances
Community & neighborhood
Security
- Security features: Carbon Monoxide Detector(s), Smoke Detector(s)
Community
- Community features: None
Location
- Region: Taylorsville
- Subdivision: none
HOA & financial
HOA
- Has HOA: No
- Services included: None
Other
Other facts
- Listing agreement: Exclusive Agency
Price history
| Date | Event | Price |
|---|---|---|
| 12/26/2023 | Pending sale | $575,000 |
Source: | ||
| 12/22/2023 | Sold | $575,000 |
Source: | ||
| 12/4/2023 | Price change | $575,000-28.1% |
Source: | ||
| 10/28/2023 | Pending sale | $799,999 |
Source: | ||
| 9/30/2023 | Price change | $799,999-3.6% |
Source: | ||
Public tax history
| Year | Property taxes | Tax assessment |
|---|---|---|
| 2024 | $2,619 -58% | $254,077 -0.5% |
| 2023 | $6,233 +98% | $255,434 +123.3% |
| 2022 | $3,147 +1693.2% | $114,402 +1638.6% |
Find assessor info on the county website
Neighborhood: 30178
Nearby schools
GreatSchools rating
- 5/10Taylorsville Elementary SchoolGrades: PK-5Distance: 2.5 mi
- 7/10Woodland Middle School At EuharleeGrades: 6-8Distance: 2.7 mi
- 7/10Woodland High SchoolGrades: 9-12Distance: 8.1 mi
Schools provided by the listing agent
- Elementary: Taylorsville
- Middle: Woodland
- High: Woodland
Source: GAMLS. This data may not be complete. We recommend contacting the local school district to confirm school assignments for this home.
Get a cash offer in 3 minutes
Find out how much your home could sell for in as little as 3 minutes with a no-obligation cash offer.
Estimated market value
$694,300

