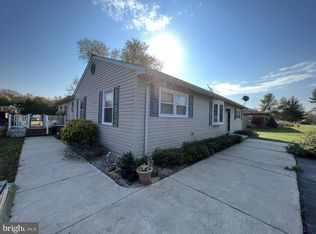Come see this cute as a button rancher sited on 2.78 private acres. One story living. Split floor plan. Bamboo flooring throughout. Screened porch, deck. Master with private bath and walk-in closet.
This property is off market, which means it's not currently listed for sale or rent on Zillow. This may be different from what's available on other websites or public sources.
