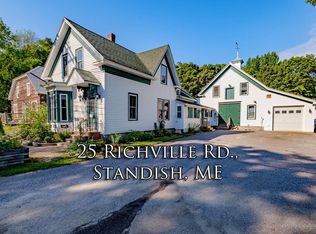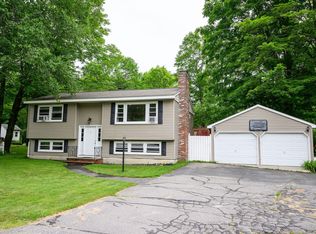Closed
$150,000
33 Richville Road, Standish, ME 04084
4beds
2,075sqft
Single Family Residence
Built in 1910
0.4 Acres Lot
$155,700 Zestimate®
$72/sqft
$2,945 Estimated rent
Home value
$155,700
$145,000 - $168,000
$2,945/mo
Zestimate® history
Loading...
Owner options
Explore your selling options
What's special
Check out this fantastic investment opportunity situated on a great lot near public access to Sebago Lake! Less than a half mile to public boat launch and only 4 miles to beach for town residents make the lake life a possibility. Being in a distressed state means this home offers the chance to use your tools, skills, and sweat equity to restore. With some newer updates to the roof, heating system, and septic, you can focus on other needed improvements to truly transform this property. Home is listed as a 3 bedroom with the town but has a 4 bedroom septic in place, offering even more possibilities. The large outbuilding has excellent potential for a shop or storage. Home is wired for easy portable, generator hook up. Bring your imagination and don't overlook the chance to renovate this home so close to desirable Sebago Lake!
Zillow last checked: 8 hours ago
Listing updated: January 29, 2025 at 02:33pm
Listed by:
Maine Real Estate Experts Kim@kuusellmaine.com
Bought with:
Plowman Realty Group
Source: Maine Listings,MLS#: 1610770
Facts & features
Interior
Bedrooms & bathrooms
- Bedrooms: 4
- Bathrooms: 2
- Full bathrooms: 2
Bedroom 1
- Level: First
Bedroom 2
- Level: First
Bedroom 3
- Level: Second
Bedroom 4
- Level: Second
Den
- Level: Second
Kitchen
- Level: First
Living room
- Level: First
Heating
- Hot Water
Cooling
- None
Appliances
- Included: Dishwasher, Gas Range, Refrigerator
Features
- 1st Floor Bedroom
- Flooring: Carpet, Other, Wood
- Basement: None
- Has fireplace: No
Interior area
- Total structure area: 2,075
- Total interior livable area: 2,075 sqft
- Finished area above ground: 2,075
- Finished area below ground: 0
Property
Parking
- Parking features: Common, Gravel, 1 - 4 Spaces
Features
- Patio & porch: Porch
Lot
- Size: 0.40 Acres
- Features: Near Town, Level, Open Lot
Details
- Additional structures: Outbuilding, Barn(s)
- Parcel number: STANM41L26
- Zoning: FBCV
- Other equipment: Internet Access Available
Construction
Type & style
- Home type: SingleFamily
- Architectural style: Dutch Colonial
- Property subtype: Single Family Residence
Materials
- Wood Frame, Shingle Siding, Wood Siding
- Roof: Shingle
Condition
- Year built: 1910
Utilities & green energy
- Electric: Circuit Breakers
- Sewer: Private Sewer, Septic Design Available
- Water: Public
Community & neighborhood
Location
- Region: Standish
Price history
| Date | Event | Price |
|---|---|---|
| 1/29/2025 | Sold | $150,000-24.6%$72/sqft |
Source: | ||
| 1/29/2025 | Pending sale | $199,000$96/sqft |
Source: | ||
| 1/15/2025 | Contingent | $199,000$96/sqft |
Source: | ||
| 12/21/2024 | Listed for sale | $199,000-11.6%$96/sqft |
Source: | ||
| 12/17/2024 | Contingent | $225,000$108/sqft |
Source: | ||
Public tax history
| Year | Property taxes | Tax assessment |
|---|---|---|
| 2024 | $2,655 +10.7% | $210,700 +21.7% |
| 2023 | $2,399 +11.5% | $173,200 +16.3% |
| 2022 | $2,152 +9.5% | $148,900 +8.4% |
Find assessor info on the county website
Neighborhood: 04084
Nearby schools
GreatSchools rating
- 9/10Edna Libby Elementary SchoolGrades: PK-3Distance: 0.4 mi
- 4/10Bonny Eagle Middle SchoolGrades: 6-8Distance: 5.8 mi
- 3/10Bonny Eagle High SchoolGrades: 9-12Distance: 5.7 mi
Get pre-qualified for a loan
At Zillow Home Loans, we can pre-qualify you in as little as 5 minutes with no impact to your credit score.An equal housing lender. NMLS #10287.


