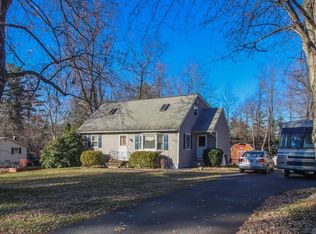Closed
Listed by:
Lou Schwartz,
Keller Williams Realty-Metropolitan 603-232-8282
Bought with: Keller Williams Realty-Metropolitan
$535,000
33 Ridgefield Drive, Milford, NH 03055
4beds
2,172sqft
Single Family Residence
Built in 1965
0.43 Acres Lot
$551,900 Zestimate®
$246/sqft
$3,493 Estimated rent
Home value
$551,900
Estimated sales range
Not available
$3,493/mo
Zestimate® history
Loading...
Owner options
Explore your selling options
What's special
Charming 4-Bed, 3-Bath Cape Cod style house with modern updates and private backyard oasis. Discover the perfect blend of timeless charm and modern convenience in this stunning home. Nestled in a serene neighborhood, this property offers everything you could ask for in your home. Step inside to find a spacious, light-filled interior that welcomes you with warmth and style. The heart of the home is the beautifully updated kitchen, complete with sleek countertops, custom cabinetry, and modern appliances, perfect for preparing meals or entertaining guests. The flexible floor plan includes four generously sized bedrooms, offering privacy and comfort for everyone in the household, and three well-appointed bathrooms, ensuring convenience and ease for busy mornings or relaxing evenings. The finished basement offers additional space for your gatherings, movie night, game night, you have room to make it your own. An attached two-car garage provides ample storage and protection for your vehicles, while the private backyard is a true retreat. Enjoy the changing seasons from the comfort of your three-season porch, an ideal space for morning coffee, evening relaxation, or lively gatherings with friends and family. This home is more than just a house, it's a lifestyle. Don't miss the opportunity to make it yours. Schedule your showing today and experience the magic of this home! Delayed Showings begin at the Open House on 7/23/2025 4:30 to 6:00 PM.
Zillow last checked: 8 hours ago
Listing updated: August 22, 2025 at 05:17am
Listed by:
Lou Schwartz,
Keller Williams Realty-Metropolitan 603-232-8282
Bought with:
Tara Albert
Keller Williams Realty-Metropolitan
Source: PrimeMLS,MLS#: 5052466
Facts & features
Interior
Bedrooms & bathrooms
- Bedrooms: 4
- Bathrooms: 3
- Full bathrooms: 2
- 3/4 bathrooms: 1
Heating
- Natural Gas, Forced Air, Gas Stove
Cooling
- Central Air
Appliances
- Included: Dishwasher, Disposal, Range Hood, Electric Range, Refrigerator, Electric Water Heater
Features
- Central Vacuum, Ceiling Fan(s), Smart Thermostat
- Flooring: Carpet, Hardwood
- Basement: Bulkhead,Climate Controlled,Finished,Interior Stairs,Interior Access,Basement Stairs,Interior Entry
Interior area
- Total structure area: 2,364
- Total interior livable area: 2,172 sqft
- Finished area above ground: 1,548
- Finished area below ground: 624
Property
Parking
- Total spaces: 2
- Parking features: Paved, Garage, Attached
- Garage spaces: 2
Accessibility
- Accessibility features: 1st Floor Bedroom, 1st Floor Full Bathroom, 1st Floor Hrd Surfce Flr
Features
- Levels: Two
- Stories: 2
- Frontage length: Road frontage: 126
Lot
- Size: 0.43 Acres
- Features: City Lot, Neighborhood
Details
- Parcel number: MFRDM18B41
- Zoning description: A
- Other equipment: Standby Generator
Construction
Type & style
- Home type: SingleFamily
- Architectural style: Cape
- Property subtype: Single Family Residence
Materials
- Wood Frame, Vinyl Siding
- Foundation: Concrete
- Roof: Architectural Shingle
Condition
- New construction: No
- Year built: 1965
Utilities & green energy
- Electric: 200+ Amp Service, Circuit Breakers, Generator
- Sewer: Public Sewer
- Utilities for property: Cable, Gas On-Site
Community & neighborhood
Location
- Region: Milford
Other
Other facts
- Road surface type: Paved
Price history
| Date | Event | Price |
|---|---|---|
| 8/21/2025 | Sold | $535,000+1.9%$246/sqft |
Source: | ||
| 7/27/2025 | Contingent | $525,000$242/sqft |
Source: | ||
| 7/20/2025 | Listed for sale | $525,000+52.2%$242/sqft |
Source: | ||
| 12/17/2020 | Listing removed | $345,000$159/sqft |
Source: RE/MAX Insight #4839992 Report a problem | ||
| 12/17/2020 | Pending sale | $345,000-5.5%$159/sqft |
Source: RE/MAX Insight #4839992 Report a problem | ||
Public tax history
| Year | Property taxes | Tax assessment |
|---|---|---|
| 2024 | $7,645 +6.8% | $323,000 |
| 2023 | $7,161 +6.6% | $323,000 |
| 2022 | $6,715 +3.2% | $323,000 |
Find assessor info on the county website
Neighborhood: 03055
Nearby schools
GreatSchools rating
- 5/10Heron Pond Elementary SchoolGrades: 2-5Distance: 1.2 mi
- 7/10Milford Middle SchoolGrades: 6-8Distance: 1.3 mi
- 4/10Milford High SchoolGrades: 9-12Distance: 1.1 mi
Schools provided by the listing agent
- Elementary: Heron Pond Elementary School
- Middle: Milford Middle School
- High: Milford High School
- District: Milford School District
Source: PrimeMLS. This data may not be complete. We recommend contacting the local school district to confirm school assignments for this home.
Get a cash offer in 3 minutes
Find out how much your home could sell for in as little as 3 minutes with a no-obligation cash offer.
Estimated market value$551,900
Get a cash offer in 3 minutes
Find out how much your home could sell for in as little as 3 minutes with a no-obligation cash offer.
Estimated market value
$551,900
