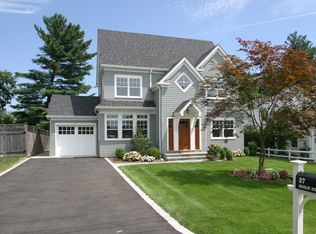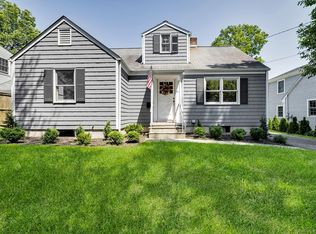Sold for $1,675,000
$1,675,000
33 Ridgeley Street, Darien, CT 06820
3beds
2,343sqft
Single Family Residence
Built in 1952
0.28 Acres Lot
$1,704,200 Zestimate®
$715/sqft
$5,912 Estimated rent
Home value
$1,704,200
$1.53M - $1.89M
$5,912/mo
Zestimate® history
Loading...
Owner options
Explore your selling options
What's special
Welcome Home to this Storybook Cape Cod style set beneath a Picturesque Magnolia Tree. This 3 bedroom two full bath house offers the perfect blend of character, comfort and convenience. Inside you'll find beachy floors and freshly painted walls that give the home a light, breezy feel. The thoughtfully designed layout is ideal for a family including an expansive finished basement with fireplace offering plenty of space for a family room, office and built-in workshop. Step outside to your own private retreat. A beautiful, oversized, professionally landscaped backyard with a spacious stone patio perfect for entertaining and a garden with a shed. Endless opportunities to expand. Enjoy the peaceful neighborhood setting while being just a short walk to train, Darien Commons for dining and the Goddard School for daycare. Plenty of opportunities to expand as well. Don't miss this special opportunity to own and live in Darien with the Top Rated schools in CT. Exclusions - Dining Room Chandelier
Zillow last checked: 8 hours ago
Listing updated: August 14, 2025 at 04:20pm
Listed by:
Kathryn Bates 203-554-1143,
Compass Connecticut, LLC 203-423-3100
Bought with:
Sheree Frank, RES.0237215
Houlihan Lawrence
Source: Smart MLS,MLS#: 24111007
Facts & features
Interior
Bedrooms & bathrooms
- Bedrooms: 3
- Bathrooms: 2
- Full bathrooms: 2
Primary bedroom
- Level: Main
- Area: 140 Square Feet
- Dimensions: 14 x 10
Bedroom
- Level: Upper
- Area: 200 Square Feet
- Dimensions: 10 x 20
Bedroom
- Level: Main
- Area: 132 Square Feet
- Dimensions: 11 x 12
Dining room
- Level: Main
- Area: 130 Square Feet
- Dimensions: 10 x 13
Family room
- Level: Lower
- Area: 462 Square Feet
- Dimensions: 14 x 33
Kitchen
- Features: Eating Space
- Level: Main
- Area: 216 Square Feet
- Dimensions: 12 x 18
Living room
- Features: Fireplace
- Level: Main
- Area: 322 Square Feet
- Dimensions: 23 x 14
Office
- Level: Lower
- Area: 130 Square Feet
- Dimensions: 10 x 13
Rec play room
- Level: Lower
- Area: 132 Square Feet
- Dimensions: 11 x 12
Heating
- Hot Water, Oil
Cooling
- Central Air
Appliances
- Included: Cooktop, Oven/Range, Microwave, Refrigerator, Dishwasher, Washer, Dryer, Water Heater
- Laundry: Lower Level
Features
- Basement: Full,Finished,Interior Entry,Walk-Out Access
- Attic: None
- Number of fireplaces: 1
Interior area
- Total structure area: 2,343
- Total interior livable area: 2,343 sqft
- Finished area above ground: 1,643
- Finished area below ground: 700
Property
Parking
- Total spaces: 1
- Parking features: Attached
- Attached garage spaces: 1
Features
- Waterfront features: Beach Access
Lot
- Size: 0.28 Acres
- Features: Level
Details
- Parcel number: 104977
- Zoning: R13
Construction
Type & style
- Home type: SingleFamily
- Architectural style: Cape Cod
- Property subtype: Single Family Residence
Materials
- Shingle Siding, Wood Siding
- Foundation: Concrete Perimeter
- Roof: Asphalt
Condition
- New construction: No
- Year built: 1952
Utilities & green energy
- Sewer: Public Sewer
- Water: Public
Community & neighborhood
Location
- Region: Darien
Price history
| Date | Event | Price |
|---|---|---|
| 8/14/2025 | Sold | $1,675,000+26.4%$715/sqft |
Source: | ||
| 7/18/2025 | Pending sale | $1,325,000$566/sqft |
Source: | ||
| 7/14/2025 | Listed for sale | $1,325,000+89.3%$566/sqft |
Source: | ||
| 8/22/2003 | Sold | $699,900+113.4%$299/sqft |
Source: Public Record Report a problem | ||
| 6/3/1997 | Sold | $328,000$140/sqft |
Source: Public Record Report a problem | ||
Public tax history
| Year | Property taxes | Tax assessment |
|---|---|---|
| 2025 | $11,429 +5.4% | $738,290 |
| 2024 | $10,845 +10.4% | $738,290 +32.3% |
| 2023 | $9,827 +2.2% | $558,040 |
Find assessor info on the county website
Neighborhood: Noroton Heights
Nearby schools
GreatSchools rating
- 8/10Holmes Elementary SchoolGrades: PK-5Distance: 1 mi
- 9/10Middlesex Middle SchoolGrades: 6-8Distance: 0.1 mi
- 10/10Darien High SchoolGrades: 9-12Distance: 1 mi
Schools provided by the listing agent
- Elementary: Holmes
- Middle: Middlesex
- High: Darien
Source: Smart MLS. This data may not be complete. We recommend contacting the local school district to confirm school assignments for this home.
Get pre-qualified for a loan
At Zillow Home Loans, we can pre-qualify you in as little as 5 minutes with no impact to your credit score.An equal housing lender. NMLS #10287.
Sell with ease on Zillow
Get a Zillow Showcase℠ listing at no additional cost and you could sell for —faster.
$1,704,200
2% more+$34,084
With Zillow Showcase(estimated)$1,738,284

