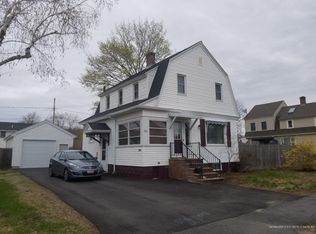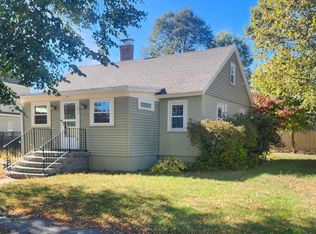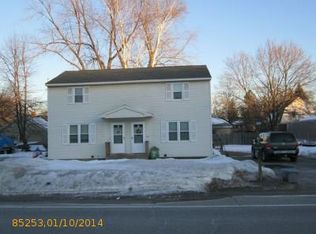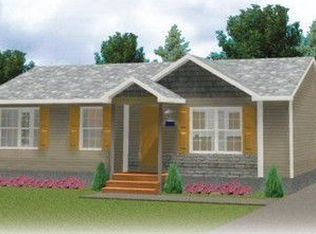Closed
$450,000
33 Ridgeway Avenue, Sanford, ME 04073
4beds
1,827sqft
Single Family Residence
Built in 1925
7,405.2 Square Feet Lot
$447,800 Zestimate®
$246/sqft
$2,880 Estimated rent
Home value
$447,800
$403,000 - $497,000
$2,880/mo
Zestimate® history
Loading...
Owner options
Explore your selling options
What's special
This lovely Gambrel-style home boasts a wealth of living space with 4 bedrooms and 2 1/2 bathrooms. The oversized mudroom welcomes you with plenty of room to make it your own — use it as an extra TV room, office, or additional storage. The natural light pouring in adds to its charm. Throughout the home, you'll find newer flooring on the first floor, and newer carpet on the second floor.
The main floor features an open dining area and kitchen with walk-in pantry, a large living room and a half bathroom. Upstairs, the spacious and private primary bedroom has an en-suite bathroom and a walk-in closet. Three additional bedrooms, a full bathroom, and a large walk-in storage closet complete the upper level.
The basement is home to additional flex space, a convenient laundry room, a dedicated work-out area, and a large workshop — ideal for hobbies, DIY projects, or additional storage.
Outside, you'll appreciate the detached two-car garage with plenty of storage space, perfect for all your tools and equipment. Located in a desirable in-town neighborhood, this home offers both convenience and comfort.
Zillow last checked: 8 hours ago
Listing updated: March 07, 2025 at 01:19pm
Listed by:
The Atlantic Real Estate Network
Bought with:
U&R Real Estate
Source: Maine Listings,MLS#: 1614288
Facts & features
Interior
Bedrooms & bathrooms
- Bedrooms: 4
- Bathrooms: 3
- Full bathrooms: 2
- 1/2 bathrooms: 1
Bedroom 1
- Level: Second
Bedroom 2
- Level: Second
Bedroom 3
- Level: Second
Bedroom 4
- Level: Second
Dining room
- Level: First
Kitchen
- Level: First
Laundry
- Level: Basement
Living room
- Level: First
Mud room
- Level: First
Heating
- Baseboard, Hot Water, Zoned
Cooling
- Other
Appliances
- Included: Dishwasher, Dryer, Microwave, Gas Range, Refrigerator, Washer
Features
- Flooring: Carpet, Laminate, Vinyl
- Basement: Bulkhead,Interior Entry,Finished,Full,Partial
- Has fireplace: No
Interior area
- Total structure area: 1,827
- Total interior livable area: 1,827 sqft
- Finished area above ground: 1,686
- Finished area below ground: 141
Property
Parking
- Total spaces: 2
- Parking features: Common, Paved, 1 - 4 Spaces, Detached
- Garage spaces: 2
Lot
- Size: 7,405 sqft
- Features: Near Turnpike/Interstate, Near Town, Neighborhood, Level
Details
- Parcel number: SANFM0M29B25
- Zoning: Res
Construction
Type & style
- Home type: SingleFamily
- Architectural style: Dutch Colonial
- Property subtype: Single Family Residence
Materials
- Wood Frame, Clapboard, Stucco, Wood Siding
- Roof: Shingle
Condition
- Year built: 1925
Utilities & green energy
- Electric: Circuit Breakers
- Sewer: Public Sewer
- Water: Public
- Utilities for property: Utilities On
Community & neighborhood
Location
- Region: Sanford
Other
Other facts
- Road surface type: Paved
Price history
| Date | Event | Price |
|---|---|---|
| 3/7/2025 | Sold | $450,000+12.8%$246/sqft |
Source: | ||
| 2/15/2025 | Pending sale | $399,000$218/sqft |
Source: | ||
| 2/12/2025 | Listed for sale | $399,000+70.9%$218/sqft |
Source: | ||
| 1/19/2021 | Sold | $233,500+3.8%$128/sqft |
Source: | ||
| 11/24/2020 | Pending sale | $224,900$123/sqft |
Source: Freedom Realty #1476373 Report a problem | ||
Public tax history
| Year | Property taxes | Tax assessment |
|---|---|---|
| 2024 | $3,453 | $228,100 |
| 2023 | $3,453 +2.3% | $228,100 |
| 2022 | $3,376 +2.6% | $228,100 +26% |
Find assessor info on the county website
Neighborhood: 04073
Nearby schools
GreatSchools rating
- NALafayette SchoolGrades: PK-3Distance: 0.8 mi
- NASanford Jr High SchoolGrades: 5-7Distance: 0.9 mi
- NASanford Regional Technical CenterGrades: Distance: 2.2 mi
Get pre-qualified for a loan
At Zillow Home Loans, we can pre-qualify you in as little as 5 minutes with no impact to your credit score.An equal housing lender. NMLS #10287.



