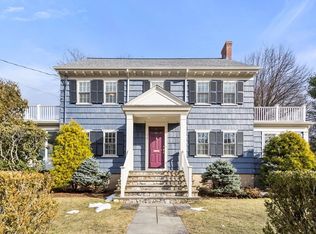Situated in highly sought after West Newton Hill this 1920's home is just what you would expect from a colonial built in that era. Excellent character, detail and well built. Now you add in meticulous care over the years, upgrades and an addition in just the right places and you have your future home. Upgraded kitchen with stainless steel appliances adjoining a bright breakfast/sitting area that overlooks a spectacular back yard. Large dining room with an adjacent screened in porch great for dining outside or just relaxing with a summer breeze. Beautiful hardwood floors throughout. 2nd floor has 4 well sized bedrooms with 2 full baths. 2 home offices, perfect for today's work requirements. Yards like this are not that common in Newton. 15k+ sq ft lot with many wonderful plantings and plenty of room for outdoor activities. Wood deck and separate stone patio make for great entertaining space. Options are there for expansion. Just minutes from Rt 128 and Mass Pike. Your next home awaits.
This property is off market, which means it's not currently listed for sale or rent on Zillow. This may be different from what's available on other websites or public sources.
