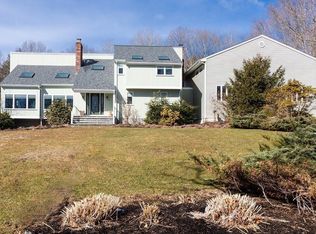Once in a lifetime a property so spectacular becomes available for sale! This newly renovated center entrance Colonial offers over 4300 sq ft & 3 floors of living space, 5 large size bedrooms including an enormous master with ensuite spa bath, glistening hardwood floors throughout, 2 roaring gas fireplaces, state of the art kitchen with super high end Dacor appliance package and large granite peninsula, custom woodworking, floor to ceiling windows--create walls of glass, multi zoned heating and cooling, separate laundry room on 2nd floor, tertiary water treatment system, gas heating & cooking, wraparound deck surrounded by raspberry bushes- perfect for making homemade jams, situated on over 2.31 acres & surrounded by conservation land with miles of trails to ride your horse or your ATV, resident access to Farm Pond, top ranked Dover-Sherborn school system, this beauty is perfect for you and your family, A Must See !
This property is off market, which means it's not currently listed for sale or rent on Zillow. This may be different from what's available on other websites or public sources.
