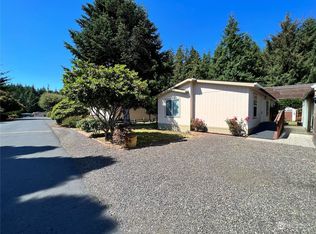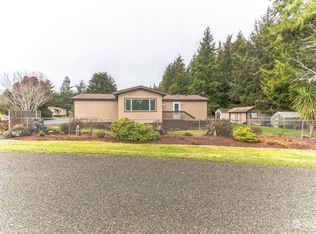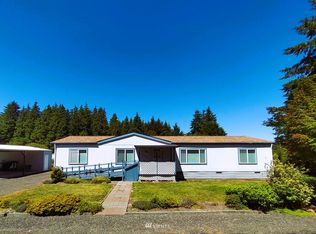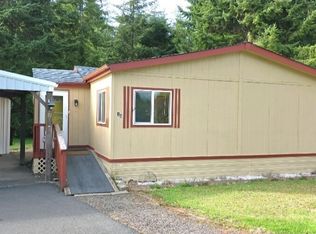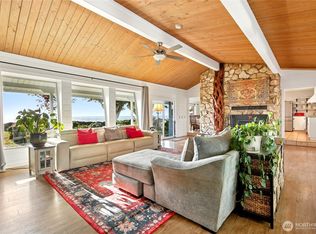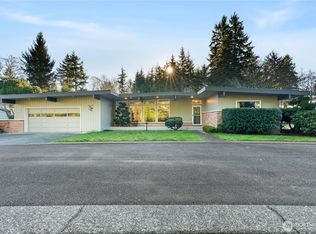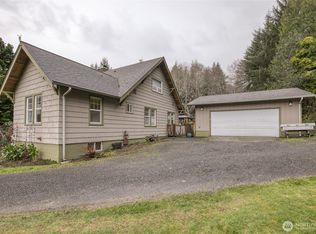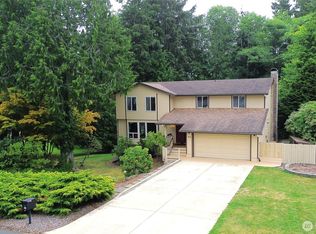Whether you're looking to homestead, or get away property, this woodland home with indoor greenhouse, & Marketable Timber is your escape to your own slice of PNW paradise. This charming 4 bedroom, 2 bath home nestled on approximately 3 serene acres surrounded by a lush canopy of marketable timber, this property offers both privacy and potential income. The home is warm and inviting, featuring an open concept living space, a well appointed kitchen, and generous natural light. Craft/office space. Radiant floor heat! Step inside the unique indoor greenhouse perfect for year round gardening or expanding your green thumb. Outside, the land flourishes with mature fruit trees, open spaces for gardening or small animals, your very own timberland.
Active
Listed by:
William Demers,
John L. Scott CNT
$685,000
33 Rustemeyer Road, Aberdeen, WA 98520
3beds
2,680sqft
Est.:
Single Family Residence
Built in 2008
3.77 Acres Lot
$669,900 Zestimate®
$256/sqft
$-- HOA
What's special
Mature fruit treesWell appointed kitchenWoodland homeSmall animalsGenerous natural lightRadiant floor heatUnique indoor greenhouse
- 168 days |
- 542 |
- 19 |
Zillow last checked: 8 hours ago
Listing updated: November 03, 2025 at 10:49am
Listed by:
William Demers,
John L. Scott CNT
Source: NWMLS,MLS#: 2396013
Tour with a local agent
Facts & features
Interior
Bedrooms & bathrooms
- Bedrooms: 3
- Bathrooms: 2
- Full bathrooms: 2
- Main level bathrooms: 2
- Main level bedrooms: 3
Bedroom
- Level: Main
Bedroom
- Level: Main
Bathroom full
- Level: Main
Bathroom full
- Level: Main
Utility room
- Level: Main
Heating
- Radiant, Geothermal
Cooling
- 90%+ High Efficiency
Appliances
- Included: Dishwasher(s), Stove(s)/Range(s), Water Heater: Elec, Water Heater Location: Upstairs Hallway
Features
- Dining Room
- Flooring: Concrete, Laminate
- Windows: Double Pane/Storm Window
- Basement: None
- Has fireplace: No
Interior area
- Total structure area: 2,680
- Total interior livable area: 2,680 sqft
Property
Parking
- Total spaces: 2
- Parking features: Attached Garage
- Attached garage spaces: 2
Features
- Levels: Two
- Stories: 2
- Entry location: Main
- Patio & porch: Double Pane/Storm Window, Dining Room, Vaulted Ceiling(s), Water Heater
Lot
- Size: 3.77 Acres
- Dimensions: 164221
- Features: Dead End Street, Paved, Cable TV, Green House, High Speed Internet
- Topography: Level
- Residential vegetation: Fruit Trees, Garden Space, Wooded
Details
- Parcel number: 171031320020
- Zoning description: Jurisdiction: County
- Special conditions: Standard
Construction
Type & style
- Home type: SingleFamily
- Architectural style: Contemporary
- Property subtype: Single Family Residence
Materials
- Cement Planked, Wood Siding, Cement Plank
- Foundation: Poured Concrete, Slab
- Roof: Metal
Condition
- Good
- Year built: 2008
- Major remodel year: 2008
Utilities & green energy
- Sewer: Septic Tank
- Water: Individual Well
- Utilities for property: Comcast, Xfinity
Community & HOA
Community
- Subdivision: Markham
Location
- Region: Aberdeen
Financial & listing details
- Price per square foot: $256/sqft
- Tax assessed value: $510,450
- Annual tax amount: $4,720
- Date on market: 8/10/2025
- Cumulative days on market: 172 days
- Listing terms: Cash Out,Conventional,FHA,USDA Loan,VA Loan
- Inclusions: Dishwasher(s), Stove(s)/Range(s)
Estimated market value
$669,900
$636,000 - $703,000
$2,769/mo
Price history
Price history
| Date | Event | Price |
|---|---|---|
| 8/11/2025 | Listed for sale | $685,000+1041.7%$256/sqft |
Source: | ||
| 6/1/2007 | Sold | $60,000$22/sqft |
Source: Public Record Report a problem | ||
Public tax history
Public tax history
| Year | Property taxes | Tax assessment |
|---|---|---|
| 2024 | $4,720 +15% | $510,450 +21.2% |
| 2023 | $4,106 -4.9% | $421,077 |
| 2022 | $4,317 +619.8% | $421,077 +25.6% |
Find assessor info on the county website
BuyAbility℠ payment
Est. payment
$4,003/mo
Principal & interest
$3306
Property taxes
$457
Home insurance
$240
Climate risks
Neighborhood: 98520
Nearby schools
GreatSchools rating
- 4/10Ocosta Elementary SchoolGrades: PK-6Distance: 6.6 mi
- 5/10Ocosta Junior - Senior High SchoolGrades: 7-12Distance: 6.6 mi
Schools provided by the listing agent
- Elementary: Ocosta Elem
- Middle: Ocosta Jnr - Snr Hig
Source: NWMLS. This data may not be complete. We recommend contacting the local school district to confirm school assignments for this home.
- Loading
- Loading
