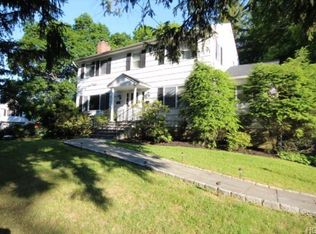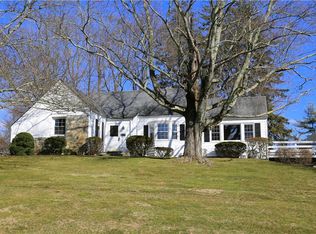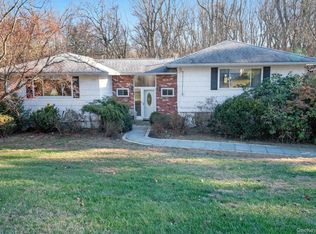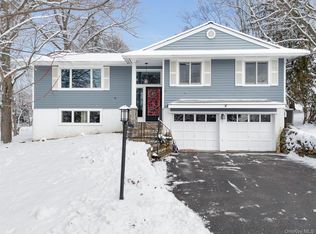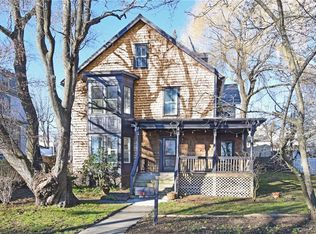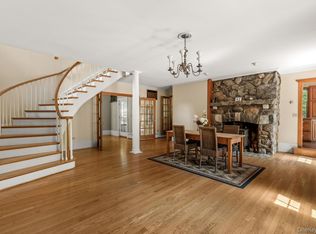FREE 12 MONTH HOME WARRANTY that covers electrical/plumbing/appliances/and MORE! This historically charming Center Hall Colonial Farmhouse is situated on almost an acre of pristine land. Own a piece of Westchester County history with this 1826 built farmhouse, enjoy 7' high ceilings, wide planked hardwood floors, and three working fireplaces. HUGE dry walkout basement with an enormous walk-up attic that could be turned into MORE living space. You could live here for 30+ years and never run out of storage space! Ossining is a commuters DREAM, 45 minute train ride to Grand Central! This property has a two car garage plus driveway parking for 5 more cars!
Pending
$679,000
33 Ryder Road, Ossining, NY 10562
5beds
3,656sqft
Single Family Residence, Residential
Built in 1826
0.77 Acres Lot
$675,400 Zestimate®
$186/sqft
$-- HOA
What's special
- 44 days |
- 158 |
- 4 |
Zillow last checked: 8 hours ago
Listing updated: January 07, 2026 at 11:29am
Listing by:
Howard Hanna Rand Realty 914-328-0333,
Justin Landon 914-792-8787
Source: OneKey® MLS,MLS#: 924685
Facts & features
Interior
Bedrooms & bathrooms
- Bedrooms: 5
- Bathrooms: 3
- Full bathrooms: 2
- 1/2 bathrooms: 1
Heating
- Hot Water, Oil
Cooling
- Wall/Window Unit(s)
Appliances
- Included: Dishwasher, Dryer, Freezer, Oven, Refrigerator, Washer
- Laundry: Washer/Dryer Hookup
Features
- Primary Bathroom, Storage
- Basement: Full,Storage Space,Unfinished
- Attic: Full,Storage,Walkup
- Number of fireplaces: 3
Interior area
- Total structure area: 3,656
- Total interior livable area: 3,656 sqft
Property
Parking
- Total spaces: 6
- Parking features: Driveway, Garage, Garage Door Opener, Private
- Garage spaces: 2
- Has uncovered spaces: Yes
Lot
- Size: 0.77 Acres
Details
- Parcel number: 420309000900000000001900005
- Special conditions: None
Construction
Type & style
- Home type: SingleFamily
- Architectural style: Colonial
- Property subtype: Single Family Residence, Residential
Materials
- Brick, Wood Siding
Condition
- Year built: 1826
Utilities & green energy
- Sewer: Public Sewer
- Water: Public
- Utilities for property: Electricity Connected, Phone Connected, Sewer Connected, Trash Collection Public, Water Connected
Community & HOA
HOA
- Has HOA: No
Location
- Region: Ossining
Financial & listing details
- Price per square foot: $186/sqft
- Tax assessed value: $538,000
- Annual tax amount: $19,739
- Date on market: 10/17/2025
- Cumulative days on market: 113 days
- Listing agreement: Exclusive Right To Sell
- Electric utility on property: Yes
Estimated market value
$675,400
$642,000 - $709,000
$5,796/mo
Price history
Price history
| Date | Event | Price |
|---|---|---|
| 1/7/2026 | Pending sale | $679,000$186/sqft |
Source: | ||
| 12/24/2025 | Listing removed | $679,000$186/sqft |
Source: | ||
| 11/18/2025 | Price change | $679,000-4.2%$186/sqft |
Source: | ||
| 10/17/2025 | Listed for sale | $709,000-5.5%$194/sqft |
Source: | ||
| 8/29/2025 | Listing removed | $750,000$205/sqft |
Source: | ||
| 1/2/2025 | Listed for sale | $750,000$205/sqft |
Source: | ||
| 11/16/2024 | Listing removed | $750,000$205/sqft |
Source: | ||
| 7/26/2024 | Price change | $750,000+7.4%$205/sqft |
Source: | ||
| 6/1/2024 | Listed for sale | $698,000+33%$191/sqft |
Source: | ||
| 2/24/2005 | Sold | $525,000$144/sqft |
Source: Public Record Report a problem | ||
Public tax history
Public tax history
| Year | Property taxes | Tax assessment |
|---|---|---|
| 2024 | -- | $538,000 -10.7% |
| 2023 | -- | $602,500 +11.8% |
| 2022 | -- | $538,900 +10% |
| 2021 | -- | $489,900 |
| 2020 | -- | $489,900 +0.8% |
| 2019 | -- | $486,000 |
| 2018 | -- | $486,000 +1% |
| 2017 | -- | $481,300 +3% |
| 2016 | -- | $467,300 +1637.2% |
| 2015 | $14,846 | $26,900 |
| 2014 | $14,846 | $26,900 |
| 2013 | $14,846 | $26,900 -12.9% |
| 2012 | -- | $30,900 |
| 2011 | -- | $30,900 |
| 2010 | -- | $30,900 |
| 2009 | -- | $30,900 |
| 2008 | -- | $30,900 |
| 2007 | -- | $30,900 |
| 2006 | -- | $30,900 |
| 2005 | -- | $30,900 |
| 2004 | -- | $30,900 |
| 2003 | -- | $30,900 |
| 2002 | -- | $30,900 |
| 2001 | -- | $30,900 |
| 2000 | -- | $30,900 |
| 1999 | -- | $30,900 |
Find assessor info on the county website
BuyAbility℠ payment
Estimated monthly payment
Boost your down payment with 6% savings match
Earn up to a 6% match & get a competitive APY with a *. Zillow has partnered with to help get you home faster.
Learn more*Terms apply. Match provided by Foyer. Account offered by Pacific West Bank, Member FDIC.Climate risks
Neighborhood: Spring Valley
Nearby schools
GreatSchools rating
- NABrookside SchoolGrades: K-2Distance: 0.6 mi
- 5/10Anne M Dorner Middle SchoolGrades: 6-8Distance: 1.3 mi
- 4/10Ossining High SchoolGrades: 9-12Distance: 1.6 mi
Schools provided by the listing agent
- Elementary: Brookside
- Middle: Anne M Dorner Middle School
- High: Ossining High School
Source: OneKey® MLS. This data may not be complete. We recommend contacting the local school district to confirm school assignments for this home.
