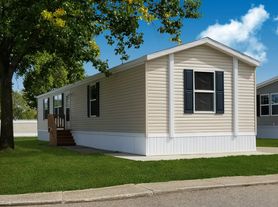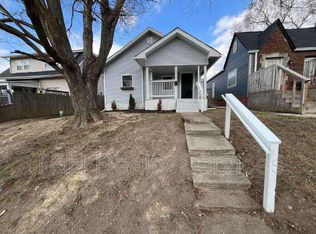Freshly painted house, gated and fenced back yard, single car garage, large tool shed, large deck, full basement, convenient location. No Vouchers, No Section 8, No Large or Aggressive Dogs, No Pit Bulls! Background check and credit check required, Verification of employment required, Reference from Past Landlord 5 years required.
First month, last month, and damage deposit due upon signing. No Large or Aggressive Dogs, No Pit Bulls. There is a Oven/Range, and Samsung Washer and Dryer on site but appliances are not part of the lease, if the washer or dryer fail, up to the tenant to get their own. Tenant is responsible for utilities and tenant must get a renters insurance policy. No Vouchers. No Sub-leasing, No Section 8.
There is a detached one car garage with electricity but the overhead door is a manual door. There is a large tool shed. There is a large deck. There is a gated driveway and parking area in the back. Property is managed by Kirk Realty Group.
House for rent
$1,550/mo
Fees may apply
33 S Post Rd, Indianapolis, IN 46219
3beds
1,800sqft
Price may not include required fees and charges. Price shown reflects the lease term provided. Learn more|
Single family residence
Available now
Cats, dogs OK
Central air
Hookups laundry
Detached parking
Forced air
What's special
Full basementLarge deckSingle car garageFreshly painted house
- 74 days |
- -- |
- -- |
Zillow last checked: 9 hours ago
Listing updated: February 16, 2026 at 03:35pm
Travel times
Looking to buy when your lease ends?
Consider a first-time homebuyer savings account designed to grow your down payment with up to a 6% match & a competitive APY.
Facts & features
Interior
Bedrooms & bathrooms
- Bedrooms: 3
- Bathrooms: 1
- Full bathrooms: 1
Heating
- Forced Air
Cooling
- Central Air
Appliances
- Included: WD Hookup
- Laundry: Hookups
Features
- WD Hookup
- Flooring: Hardwood
Interior area
- Total interior livable area: 1,800 sqft
Property
Parking
- Parking features: Detached
- Details: Contact manager
Features
- Exterior features: Heating system: Forced Air
Details
- Parcel number: 490905102099000700
Construction
Type & style
- Home type: SingleFamily
- Property subtype: Single Family Residence
Community & HOA
Location
- Region: Indianapolis
Financial & listing details
- Lease term: 1 Year
Price history
| Date | Event | Price |
|---|---|---|
| 2/16/2026 | Price change | $1,550-3.1%$1/sqft |
Source: Zillow Rentals Report a problem | ||
| 12/31/2025 | Price change | $1,599-3.1%$1/sqft |
Source: Zillow Rentals Report a problem | ||
| 12/11/2025 | Listed for rent | $1,650+88.6%$1/sqft |
Source: Zillow Rentals Report a problem | ||
| 6/5/2025 | Sold | $150,000$83/sqft |
Source: | ||
| 5/9/2025 | Pending sale | $150,000$83/sqft |
Source: | ||
Neighborhood: Southeast Warren
Nearby schools
GreatSchools rating
- 2/10Grassy Creek Elementary SchoolGrades: K-4Distance: 1.8 mi
- 4/10Creston Middle SchoolGrades: 5-8Distance: 2.3 mi
- 2/10Warren Central High SchoolGrades: 9-12Distance: 1.5 mi

