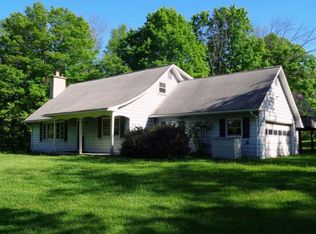Closed
Zestimate®
$140,000
33 S Vanderkarr Rd, Barton, NY 13734
3beds
936sqft
Manufactured Home, Single Family Residence
Built in 2004
1.18 Acres Lot
$140,000 Zestimate®
$150/sqft
$1,552 Estimated rent
Home value
$140,000
Estimated sales range
Not available
$1,552/mo
Zestimate® history
Loading...
Owner options
Explore your selling options
What's special
Charming Country Modular Home in a Private & Peaceful Setting!
Discover the perfect blend of comfort and functionality in this 3-bedroom, 2-bathroom modular home, nestled on a little over 1 acre of flat serene countryside. This property offers the following features: cozy wood stove for those chilly evenings, central air to keep you cool all summer, generator hookup with transfer switch for peace of mind, hurricane tie-downs and thermal insulated skirting with vents for added durability and efficiency, detached garage plus storage sheds for all your tools and toys, covered porch perfect for morning coffee or evening relaxation, mature landscaping that adds color and beauty, and spacious walk-in closets for ample storage. This home has a nice open layout and offers the tranquility of country living while still being within reach of modern conveniences and in the Tioga Central School District. Refrigerator that is currently there will be replaced with another stainless steel refrigerator - freezer on top and refrigerator on bottom.
Zillow last checked: 8 hours ago
Listing updated: October 23, 2025 at 09:42am
Listed by:
Annemarie Howland 607-426-0843,
Howard Hanna Corning Market St.
Bought with:
Cheryl (Sherri) A. Peckham, 30PE0959387
Signature Properties Corning
Source: NYSAMLSs,MLS#: R1630174 Originating MLS: Elmira Corning Regional Association Of REALTORS
Originating MLS: Elmira Corning Regional Association Of REALTORS
Facts & features
Interior
Bedrooms & bathrooms
- Bedrooms: 3
- Bathrooms: 2
- Full bathrooms: 2
- Main level bathrooms: 2
- Main level bedrooms: 3
Bedroom 1
- Level: First
Bedroom 2
- Level: First
Bedroom 3
- Level: First
Kitchen
- Level: First
Laundry
- Level: First
Living room
- Level: First
Heating
- Electric, Forced Air
Cooling
- Central Air
Appliances
- Included: Dryer, Exhaust Fan, Electric Water Heater, Gas Oven, Gas Range, Refrigerator, Range Hood, Washer
- Laundry: Main Level
Features
- Eat-in Kitchen, Separate/Formal Living Room, Living/Dining Room, Main Level Primary, Primary Suite
- Flooring: Carpet, Laminate, Varies
- Basement: None
- Number of fireplaces: 1
Interior area
- Total structure area: 936
- Total interior livable area: 936 sqft
Property
Parking
- Total spaces: 1
- Parking features: Detached, Garage
- Garage spaces: 1
Accessibility
- Accessibility features: No Stairs
Features
- Levels: One
- Stories: 1
- Patio & porch: Covered, Porch
- Exterior features: Gravel Driveway, Propane Tank - Leased
Lot
- Size: 1.18 Acres
- Dimensions: 193 x 235
- Features: Flag Lot
Details
- Additional structures: Shed(s), Storage
- Parcel number: 49360015800000010051120000
- Special conditions: Standard
Construction
Type & style
- Home type: MobileManufactured
- Architectural style: Modular/Prefab,Mobile Home
- Property subtype: Manufactured Home, Single Family Residence
Materials
- Vinyl Siding
- Foundation: Other, See Remarks, Slab
- Roof: Asphalt,Shingle
Condition
- Resale
- Year built: 2004
Utilities & green energy
- Sewer: Septic Tank
- Water: Well
- Utilities for property: Electricity Available, High Speed Internet Available
Community & neighborhood
Location
- Region: Barton
Other
Other facts
- Body type: Double Wide
- Listing terms: Cash,Conventional
Price history
| Date | Event | Price |
|---|---|---|
| 10/23/2025 | Sold | $140,000-3.4%$150/sqft |
Source: | ||
| 8/20/2025 | Contingent | $145,000$155/sqft |
Source: | ||
| 8/12/2025 | Listed for sale | $145,000+107.1%$155/sqft |
Source: | ||
| 5/4/2011 | Sold | $70,000$75/sqft |
Source: Public Record Report a problem | ||
Public tax history
| Year | Property taxes | Tax assessment |
|---|---|---|
| 2024 | -- | $5,000 |
| 2023 | -- | $5,000 |
| 2022 | -- | $5,000 |
Find assessor info on the county website
Neighborhood: 13734
Nearby schools
GreatSchools rating
- 6/10Tioga Elementary SchoolGrades: PK-4Distance: 4.1 mi
- 9/10Tioga Middle SchoolGrades: 5-8Distance: 4.2 mi
- 8/10Tioga Senior High SchoolGrades: 9-12Distance: 4.2 mi
Schools provided by the listing agent
- District: Tioga
Source: NYSAMLSs. This data may not be complete. We recommend contacting the local school district to confirm school assignments for this home.
