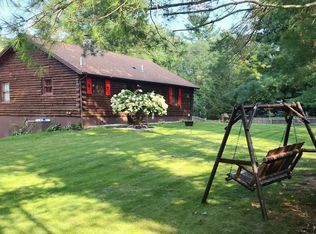This charming and spacious oversized New England Style Colonial Home offers blissful curb appeal. Greeting thru the front door is the foyer that leads you into the open and cheerful eat-in Kitchen with plenty of Hickory cabinets and pantry, peninsula and sunlit glass slider that brings you onto the exterior deck overlooking the expansive back yard offering much privacy. Formal Dining Room for special occasions. Living Room is set for cozy entertaining. Family room designed for entertaining with cathedral ceiling and exterior access to the back deck. Second level offers generous size Master Bedroom offering double closets and private bath. Great size remaining bedrooms! Jacuzzi bath and washer/dryer on 2nd floor is very convenient. Storage in walk-out unfinished basement and shed(12x20 with electricity). Low maintenance vinyl siding and sprinkler system! Central Air! Great improvements include Roof 1yr, Boiler 6yrs (4 Zone Heating), Driveway 4yr. Pride of ownership in this one!
This property is off market, which means it's not currently listed for sale or rent on Zillow. This may be different from what's available on other websites or public sources.
