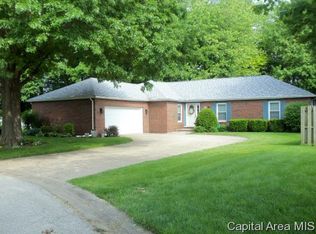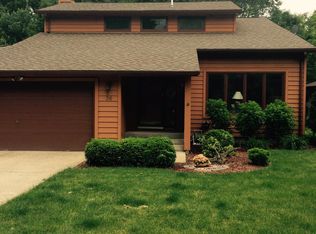Sold for $279,000
$279,000
33 Sarah Ave, Springfield, IL 62703
3beds
1,776sqft
Single Family Residence, Residential
Built in 1981
-- sqft lot
$276,500 Zestimate®
$157/sqft
$1,776 Estimated rent
Home value
$276,500
$263,000 - $290,000
$1,776/mo
Zestimate® history
Loading...
Owner options
Explore your selling options
What's special
Tucked into a peaceful neighborhood in Chatham schools, this charming 3 bed 2 bath ranch is bursting with character, thoughtful updates & a layout that lives large. Inside, cozy vibes meet modern function starting with the spacious living room where a floor-to-ceiling brick fireplace is flanked by built-in shelving, creating a stunning focal point. The space flows beautifully into a large formal dining room and bright kitchen, where accented ceilings, inviting neutral tones, & warm wood-like floors carry throughout. The huge eat-in kitchen is an entertainer's dream with a breakfast bar, abundant cabinetry, tiled backsplash, and backyard views you'll love to enjoy with every meal. A private primary suite features a trendy dual vanity, walk-in shower & modern finishes that feel fresh yet cozy. Two additional bedrooms share a clean, classic bath nearby. Out back, enjoy a beautifully landscaped, privacy-fenced yard with spacious deck, adorable shed, &paved path from the garage—your own outdoor oasis. Energy efficient & all electric with major updates including the roof in 2013, HVAC in 2015 & many obvious cosmetic improvements throughout that help show off the already evident pride of ownership. Located in a well-maintained HOA with access to a community pool & quick connecting routes to all of Springfield—this must see gem is move in ready in a near perfect location that checks every box!
Zillow last checked: 8 hours ago
Listing updated: August 26, 2025 at 01:20pm
Listed by:
Kyle T Killebrew Mobl:217-741-4040,
The Real Estate Group, Inc.
Bought with:
Julie Davis, 471011887
The Real Estate Group, Inc.
Source: RMLS Alliance,MLS#: CA1038138 Originating MLS: Capital Area Association of Realtors
Originating MLS: Capital Area Association of Realtors

Facts & features
Interior
Bedrooms & bathrooms
- Bedrooms: 3
- Bathrooms: 2
- Full bathrooms: 2
Bedroom 1
- Level: Main
- Dimensions: 15ft 0in x 14ft 1in
Bedroom 2
- Level: Main
- Dimensions: 11ft 1in x 10ft 1in
Bedroom 3
- Level: Main
- Dimensions: 11ft 9in x 11ft 7in
Other
- Level: Main
- Dimensions: 12ft 7in x 14ft 1in
Other
- Level: Main
- Dimensions: 9ft 11in x 14ft 1in
Kitchen
- Level: Main
- Dimensions: 16ft 8in x 14ft 1in
Laundry
- Level: Main
- Dimensions: 4ft 1in x 14ft 1in
Living room
- Level: Main
- Dimensions: 22ft 0in x 15ft 0in
Main level
- Area: 1776
Heating
- Electric, Forced Air, Heat Pump
Cooling
- Central Air, Heat Pump
Appliances
- Included: Dishwasher, Disposal, Range, Refrigerator
Features
- Vaulted Ceiling(s), Solid Surface Counter, Ceiling Fan(s)
- Basement: Crawl Space,None
- Number of fireplaces: 1
- Fireplace features: Wood Burning, Living Room
Interior area
- Total structure area: 1,776
- Total interior livable area: 1,776 sqft
Property
Parking
- Total spaces: 2
- Parking features: Attached
- Attached garage spaces: 2
Features
- Patio & porch: Deck
Lot
- Dimensions: 19 x 19 x 122 x 101 x 106 x 96
- Features: Corner Lot, Cul-De-Sac
Details
- Parcel number: 22270277009
Construction
Type & style
- Home type: SingleFamily
- Architectural style: Ranch
- Property subtype: Single Family Residence, Residential
Materials
- Brick
- Foundation: Concrete Perimeter
- Roof: Shingle
Condition
- New construction: No
- Year built: 1981
Utilities & green energy
- Sewer: Public Sewer
- Water: Public
- Utilities for property: Cable Available
Community & neighborhood
Security
- Security features: Security System
Location
- Region: Springfield
- Subdivision: Hyde Park
HOA & financial
HOA
- Has HOA: Yes
- HOA fee: $700 annually
- Services included: Maintenance Grounds, Pool, Tennis Court(s), Other, Play Area, Recreation Facility
Other
Other facts
- Road surface type: Paved
Price history
| Date | Event | Price |
|---|---|---|
| 8/26/2025 | Sold | $279,000+1.5%$157/sqft |
Source: | ||
| 7/31/2025 | Pending sale | $274,900$155/sqft |
Source: | ||
| 7/29/2025 | Listed for sale | $274,900+80.9%$155/sqft |
Source: | ||
| 3/6/2013 | Sold | $152,000$86/sqft |
Source: Public Record Report a problem | ||
Public tax history
| Year | Property taxes | Tax assessment |
|---|---|---|
| 2024 | $3,626 +7.4% | $60,188 +9.5% |
| 2023 | $3,377 -5.6% | $54,977 +6.2% |
| 2022 | $3,578 +3.4% | $51,778 +3.9% |
Find assessor info on the county website
Neighborhood: 62703
Nearby schools
GreatSchools rating
- 8/10Ball Elementary SchoolGrades: PK-4Distance: 3.5 mi
- 7/10Glenwood Middle SchoolGrades: 7-8Distance: 3.7 mi
- 7/10Glenwood High SchoolGrades: 9-12Distance: 3.8 mi

Get pre-qualified for a loan
At Zillow Home Loans, we can pre-qualify you in as little as 5 minutes with no impact to your credit score.An equal housing lender. NMLS #10287.

