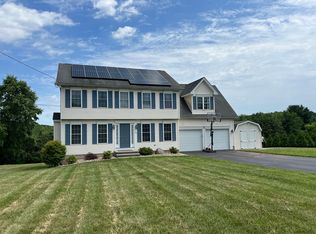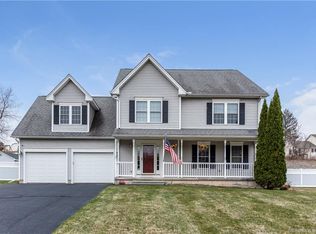Sold for $472,000 on 11/15/24
$472,000
33 Skinner Road, East Windsor, CT 06016
3beds
2,650sqft
Single Family Residence
Built in 2001
0.66 Acres Lot
$501,300 Zestimate®
$178/sqft
$3,521 Estimated rent
Home value
$501,300
$451,000 - $551,000
$3,521/mo
Zestimate® history
Loading...
Owner options
Explore your selling options
What's special
Newer paint very good condition just move right in and enjoy. City water and sewer, propane heat, brand new air condition and furnace, just put in. Solar panels paid for, Built 2001, 2,250 sq ft plus 400 sq. feet in basement, 200 amp elec. Large Bonus room 15x23 with cathedral ceilings, paddle fan. 2nd floor laundry room, Lower Level Family Room 12x30 carpet. Living Room gas fireplace, ceiling fan, hardwood floor. Freshly painted. Big yard. .066 acres, large open front porch.
Zillow last checked: 8 hours ago
Listing updated: November 15, 2024 at 01:44pm
Listed by:
Henry E. Foley 860-250-2121,
Century 21 AllPoints Realty 860-745-2121
Bought with:
Laura Russo, RES.0817511
Regency Real Estate, LLC
Source: Smart MLS,MLS#: 24044839
Facts & features
Interior
Bedrooms & bathrooms
- Bedrooms: 3
- Bathrooms: 3
- Full bathrooms: 2
- 1/2 bathrooms: 1
Primary bedroom
- Features: Ceiling Fan(s), Full Bath, Whirlpool Tub, Walk-In Closet(s)
- Level: Upper
- Area: 214.2 Square Feet
- Dimensions: 17 x 12.6
Bedroom
- Level: Upper
- Area: 132 Square Feet
- Dimensions: 11 x 12
Bedroom
- Level: Upper
- Area: 132 Square Feet
- Dimensions: 11 x 12
Dining room
- Features: Hardwood Floor
- Level: Main
- Area: 144 Square Feet
- Dimensions: 12 x 12
Family room
- Features: Wall/Wall Carpet
- Level: Lower
- Area: 360 Square Feet
- Dimensions: 30 x 12
Kitchen
- Features: Eating Space
- Level: Main
- Area: 286 Square Feet
- Dimensions: 22 x 13
Living room
- Features: Fireplace, Hardwood Floor
- Level: Main
- Area: 132 Square Feet
- Dimensions: 11 x 12
Other
- Features: Cathedral Ceiling(s), Ceiling Fan(s)
- Level: Upper
- Area: 345 Square Feet
- Dimensions: 23 x 15
Heating
- Forced Air, Propane
Cooling
- Central Air
Appliances
- Included: Gas Range, Refrigerator, Dishwasher, Washer, Dryer, Water Heater
- Laundry: Upper Level
Features
- Open Floorplan
- Doors: Storm Door(s), French Doors
- Windows: Thermopane Windows
- Basement: Full,Partially Finished,Concrete
- Attic: Crawl Space,Pull Down Stairs
- Number of fireplaces: 1
Interior area
- Total structure area: 2,650
- Total interior livable area: 2,650 sqft
- Finished area above ground: 2,250
- Finished area below ground: 400
Property
Parking
- Total spaces: 2
- Parking features: Attached
- Attached garage spaces: 2
Features
- Patio & porch: Porch, Deck
- Exterior features: Rain Gutters
Lot
- Size: 0.66 Acres
- Features: Subdivided, Level, Open Lot
Details
- Additional structures: Shed(s)
- Parcel number: 2173112
- Zoning: R-2
Construction
Type & style
- Home type: SingleFamily
- Architectural style: Colonial
- Property subtype: Single Family Residence
Materials
- Vinyl Siding
- Foundation: Concrete Perimeter
- Roof: Asphalt
Condition
- New construction: No
- Year built: 2001
Utilities & green energy
- Sewer: Public Sewer
- Water: Public
Green energy
- Energy efficient items: Doors, Windows
- Energy generation: Solar
Community & neighborhood
Community
- Community features: Golf, Health Club, Medical Facilities
Location
- Region: Broad Brook
Price history
| Date | Event | Price |
|---|---|---|
| 11/15/2024 | Sold | $472,000+4.9%$178/sqft |
Source: | ||
| 9/30/2024 | Price change | $449,900-4.3%$170/sqft |
Source: | ||
| 9/7/2024 | Listed for sale | $469,900$177/sqft |
Source: | ||
Public tax history
Tax history is unavailable.
Neighborhood: 06016
Nearby schools
GreatSchools rating
- 5/10Broad Brook Elementary SchoolGrades: PK-4Distance: 0.8 mi
- 6/10East Windsor Middle SchoolGrades: 5-8Distance: 0.9 mi
- 2/10East Windsor High SchoolGrades: 9-12Distance: 4.2 mi
Schools provided by the listing agent
- High: East Windsor
Source: Smart MLS. This data may not be complete. We recommend contacting the local school district to confirm school assignments for this home.

Get pre-qualified for a loan
At Zillow Home Loans, we can pre-qualify you in as little as 5 minutes with no impact to your credit score.An equal housing lender. NMLS #10287.
Sell for more on Zillow
Get a free Zillow Showcase℠ listing and you could sell for .
$501,300
2% more+ $10,026
With Zillow Showcase(estimated)
$511,326
