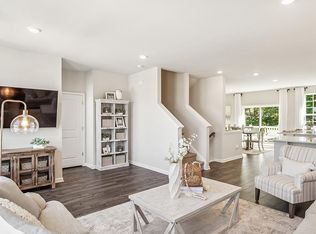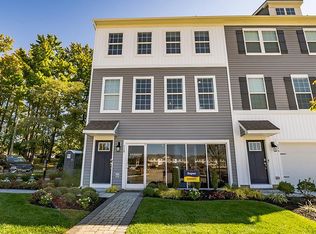Sold for $450,990
$450,990
33 Stanton Rd, Mount Holly, NJ 08060
3beds
2,208sqft
Townhouse
Built in 2023
1,921 Square Feet Lot
$491,100 Zestimate®
$204/sqft
$3,437 Estimated rent
Home value
$491,100
$467,000 - $516,000
$3,437/mo
Zestimate® history
Loading...
Owner options
Explore your selling options
What's special
NOW SELLING! The Regent is a stunning new construction 3- story townhome plan featuring 2,208 square feet of open living space, rec room, 3 bedrooms, 2.5 baths and a 2-car garage. The convenience of townhome living meets the amenities of a single-family home. The main level eat-in kitchen with large pantry and modern island opens to an airy, bright dining and living room. The upper-level features 3 bedrooms, all with generous closet space, a hall bath, upstairs laundry, and spacious owner suite that highlights a large walk-in closet and owner bath with double vanity. The finished rec room is the perfect additional space for both entertaining and storage! Outside you'll find a pressure treated deck off the main level and a turn-key landscaping package which includes front yard sod and various trees and shrubs placed in front of each home in designated areas. Own new construction home with a 5-year tax pilot situated in Mount Holly, New Jersey conveniently located within minutes to the NJ Turnpike and I-295! This home comes complete with new Smart Home System featuring a Qolsys IQ Panel, Honeywell Z-Wave Thermostat, Amazon Echo Dot, Skybell, Eaton Z-Wave Switch and Kwikset Smart Door Lock. The value of 33 Stanton Road is unbeatable! *Advertised pricing and any current incentives may be with the use of preferred lender. See sales Representatives for details.
Zillow last checked: 8 hours ago
Listing updated: August 07, 2024 at 09:05am
Listed by:
Vinny Gibson 856-925-7282,
D.R. Horton Realty of New Jersey
Bought with:
Venkat Talasila, 1754074
Orange Key Realty
Source: Bright MLS,MLS#: NJBL2043794
Facts & features
Interior
Bedrooms & bathrooms
- Bedrooms: 3
- Bathrooms: 3
- Full bathrooms: 2
- 1/2 bathrooms: 1
Basement
- Area: 0
Heating
- Central, Forced Air, Natural Gas
Cooling
- Central Air, Natural Gas
Appliances
- Included: Microwave, Cooktop, Dishwasher, Gas Water Heater
- Laundry: Upper Level, Hookup
Features
- Dining Area, Attic, Ceiling Fan(s), Eat-in Kitchen, Primary Bath(s), Pantry, Breakfast Area, Walk-In Closet(s), Open Floorplan, Kitchen Island, 9'+ Ceilings, Dry Wall
- Flooring: Luxury Vinyl, Vinyl, Carpet
- Windows: Energy Efficient, Low Emissivity Windows
- Has basement: No
- Has fireplace: No
Interior area
- Total structure area: 2,208
- Total interior livable area: 2,208 sqft
- Finished area above ground: 2,208
- Finished area below ground: 0
Property
Parking
- Total spaces: 4
- Parking features: Built In, Garage Faces Front, Inside Entrance, Attached, Driveway
- Attached garage spaces: 2
- Uncovered spaces: 2
Accessibility
- Accessibility features: Other
Features
- Levels: Three
- Stories: 3
- Patio & porch: Deck
- Exterior features: Sidewalks
- Pool features: None
Lot
- Size: 1,921 sqft
- Dimensions: 24.00 x 80.00
Details
- Additional structures: Above Grade, Below Grade
- Parcel number: 2300012 0500038
- Zoning: RESIDENTIAL
- Special conditions: Standard
Construction
Type & style
- Home type: Townhouse
- Architectural style: Craftsman
- Property subtype: Townhouse
Materials
- Concrete, Blown-In Insulation, Vinyl Siding
- Foundation: Slab
- Roof: Pitched
Condition
- Excellent
- New construction: Yes
- Year built: 2023
Details
- Builder model: Regent
- Builder name: D.R. Horton
Utilities & green energy
- Sewer: Public Sewer
- Water: Public
- Utilities for property: Electricity Available, Cable Available, Other Internet Service, Fixed Wireless
Community & neighborhood
Security
- Security features: Carbon Monoxide Detector(s), Main Entrance Lock, Smoke Detector(s)
Location
- Region: Mount Holly
- Subdivision: None Available
- Municipality: MOUNT HOLLY TWP
HOA & financial
HOA
- Has HOA: Yes
- HOA fee: $250 monthly
- Services included: Common Area Maintenance, Maintenance Grounds
Other
Other facts
- Listing agreement: Exclusive Right To Sell
- Listing terms: Cash,Conventional,FHA,VA Loan,USDA Loan
- Ownership: Fee Simple
Price history
| Date | Event | Price |
|---|---|---|
| 9/18/2023 | Sold | $450,990$204/sqft |
Source: | ||
| 4/6/2023 | Pending sale | $450,990-0.7%$204/sqft |
Source: | ||
| 4/5/2023 | Price change | $453,990+0.7%$206/sqft |
Source: | ||
| 4/1/2023 | Listed for sale | $450,990+351%$204/sqft |
Source: | ||
| 3/13/2023 | Sold | $100,000$45/sqft |
Source: Public Record Report a problem | ||
Public tax history
| Year | Property taxes | Tax assessment |
|---|---|---|
| 2025 | $878 -92.7% | $25,000 |
| 2024 | $11,957 | $25,000 |
| 2023 | -- | $25,000 |
Find assessor info on the county website
Neighborhood: 08060
Nearby schools
GreatSchools rating
- 5/10F.W. Holbein Middle SchoolGrades: 5-8Distance: 0.3 mi
- 4/10Rancocas Valley Reg High SchoolGrades: 9-12Distance: 1 mi
- 4/10Gertrude Folwell Elementary SchoolGrades: 2-4Distance: 1.1 mi
Schools provided by the listing agent
- Elementary: John Brainerd E.s.
- Middle: Holbein
- High: Rancocas Valley Reg. H.s.
- District: Rancocas Valley Regional Schools
Source: Bright MLS. This data may not be complete. We recommend contacting the local school district to confirm school assignments for this home.
Get a cash offer in 3 minutes
Find out how much your home could sell for in as little as 3 minutes with a no-obligation cash offer.
Estimated market value$491,100
Get a cash offer in 3 minutes
Find out how much your home could sell for in as little as 3 minutes with a no-obligation cash offer.
Estimated market value
$491,100

