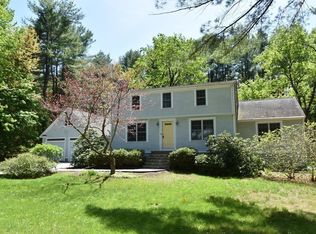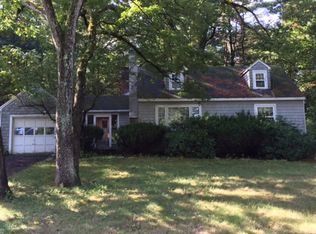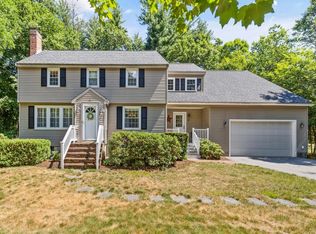Sold for $2,175,000 on 11/22/24
$2,175,000
33 Stonebrook Rd, Sudbury, MA 01776
4beds
3,877sqft
Single Family Residence
Built in 2024
0.69 Acres Lot
$2,169,600 Zestimate®
$561/sqft
$6,549 Estimated rent
Home value
$2,169,600
$2.00M - $2.36M
$6,549/mo
Zestimate® history
Loading...
Owner options
Explore your selling options
What's special
New Construction(under construction)! Magnificent Colonial/Farmhouse with all the upgrades and amenities for a comfortable life style. This four bedroom four bath home features soaring 9' ceilings on the first floor, recessed lights, crown molding and gleaming hardwood flooring. The gorgeous state of the art kitchen with custom cabinetry, quartz counter tops, oversized island and features high end Thermador appliances. Family Room with a custom mantle and gas fireplace. The sliders from the eating area lead to a lovely outside patio. Spacious Master Bedroom with an extra large walk-in closet. The lavish master bath has quartz countertops, double vanity and an oversized tiled shower with a separate soaking tub. The lower level is prefect for future expansion(features 9' ceilings up to an additional 1,200 square feet). Situated on an awesome lot in a highly desirable neighborhood. Great location, close to rail trail, major routes, highways, shopping, restaurants and commuter rail!
Zillow last checked: 8 hours ago
Listing updated: November 24, 2024 at 07:26pm
Listed by:
Philip R. Ottaviani 774-245-1055,
Realty Executives Boston West 508-879-0660
Bought with:
Philip R. Ottaviani
Realty Executives Boston West
Source: MLS PIN,MLS#: 73227943
Facts & features
Interior
Bedrooms & bathrooms
- Bedrooms: 4
- Bathrooms: 4
- Full bathrooms: 4
Primary bedroom
- Features: Vaulted Ceiling(s), Walk-In Closet(s), Closet/Cabinets - Custom Built, Flooring - Wall to Wall Carpet
- Level: Second
Bedroom 2
- Features: Walk-In Closet(s), Closet/Cabinets - Custom Built, Flooring - Wall to Wall Carpet
- Level: Second
Bedroom 3
- Features: Flooring - Wall to Wall Carpet, Closet - Double
- Level: Second
Bedroom 4
- Features: Flooring - Wall to Wall Carpet, Closet - Double
- Level: Second
Primary bathroom
- Features: Yes
Bathroom 1
- Features: Bathroom - Full, Bathroom - Tiled With Tub, Closet - Linen, Flooring - Stone/Ceramic Tile, Countertops - Stone/Granite/Solid, Soaking Tub
- Level: Second
Bathroom 2
- Features: Bathroom - Full, Bathroom - Tiled With Shower Stall, Flooring - Stone/Ceramic Tile, Countertops - Stone/Granite/Solid
- Level: Second
Bathroom 3
- Features: Bathroom - Full, Bathroom - Double Vanity/Sink, Bathroom - Tiled With Shower Stall, Closet - Linen, Flooring - Stone/Ceramic Tile, Countertops - Stone/Granite/Solid
- Level: Second
Dining room
- Features: Flooring - Hardwood
- Level: First
Family room
- Features: Flooring - Hardwood
- Level: First
Kitchen
- Features: Flooring - Hardwood
- Level: First
Living room
- Features: Flooring - Hardwood
- Level: First
Office
- Features: Flooring - Hardwood
- Level: First
Heating
- Forced Air, Heat Pump, Electric, Propane, ENERGY STAR Qualified Equipment
Cooling
- Central Air, ENERGY STAR Qualified Equipment
Appliances
- Laundry: Flooring - Stone/Ceramic Tile, Second Floor
Features
- Closet - Double, Bathroom - Full, Bathroom - Tiled With Shower Stall, Closet - Linen, Countertops - Stone/Granite/Solid, Mud Room, Office, Bonus Room, Bathroom
- Flooring: Tile, Carpet, Hardwood, Flooring - Stone/Ceramic Tile, Flooring - Hardwood, Flooring - Wall to Wall Carpet
- Doors: Insulated Doors
- Windows: Insulated Windows
- Basement: Full
- Number of fireplaces: 1
- Fireplace features: Family Room
Interior area
- Total structure area: 3,877
- Total interior livable area: 3,877 sqft
Property
Parking
- Total spaces: 9
- Parking features: Attached, Paved Drive, Off Street
- Attached garage spaces: 3
- Uncovered spaces: 6
Features
- Patio & porch: Porch, Deck - Composite, Patio
- Exterior features: Porch, Deck - Composite, Patio, Rain Gutters, Professional Landscaping, Sprinkler System
Lot
- Size: 0.69 Acres
Details
- Parcel number: J0600311.,783432
- Zoning: RESA
Construction
Type & style
- Home type: SingleFamily
- Architectural style: Colonial,Farmhouse
- Property subtype: Single Family Residence
Materials
- Frame
- Foundation: Concrete Perimeter
- Roof: Shingle
Condition
- Year built: 2024
Utilities & green energy
- Electric: Circuit Breakers
- Sewer: Private Sewer, Other
- Water: Public
- Utilities for property: for Gas Range
Green energy
- Energy efficient items: Thermostat
Community & neighborhood
Community
- Community features: Public Transportation, Shopping, Walk/Jog Trails, Conservation Area, Public School
Location
- Region: Sudbury
Other
Other facts
- Listing terms: Contract
Price history
| Date | Event | Price |
|---|---|---|
| 11/22/2024 | Sold | $2,175,000-5.4%$561/sqft |
Source: MLS PIN #73227943 Report a problem | ||
| 4/24/2024 | Listed for sale | $2,299,900+607.7%$593/sqft |
Source: MLS PIN #73227943 Report a problem | ||
| 10/5/2022 | Sold | $325,000$84/sqft |
Source: Public Record Report a problem | ||
Public tax history
| Year | Property taxes | Tax assessment |
|---|---|---|
| 2025 | $10,989 +51% | $750,600 +50.7% |
| 2024 | $7,279 +2.9% | $498,200 +11.1% |
| 2023 | $7,074 -0.5% | $448,600 +13.9% |
Find assessor info on the county website
Neighborhood: 01776
Nearby schools
GreatSchools rating
- 8/10Israel Loring SchoolGrades: K-5Distance: 2.2 mi
- 8/10Ephraim Curtis Middle SchoolGrades: 6-8Distance: 0.8 mi
- 10/10Lincoln-Sudbury Regional High SchoolGrades: 9-12Distance: 2.8 mi
Schools provided by the listing agent
- Elementary: Israel Loring
- Middle: Ephraim Curtis
- High: Lincoln Sudbury
Source: MLS PIN. This data may not be complete. We recommend contacting the local school district to confirm school assignments for this home.
Get a cash offer in 3 minutes
Find out how much your home could sell for in as little as 3 minutes with a no-obligation cash offer.
Estimated market value
$2,169,600
Get a cash offer in 3 minutes
Find out how much your home could sell for in as little as 3 minutes with a no-obligation cash offer.
Estimated market value
$2,169,600


