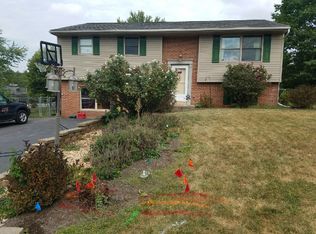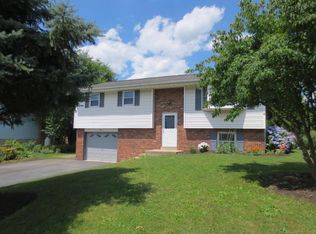Sold for $426,000
$426,000
33 Stony Run Rd, Stevens, PA 17578
4beds
3,080sqft
Single Family Residence
Built in 1985
0.37 Acres Lot
$433,700 Zestimate®
$138/sqft
$2,596 Estimated rent
Home value
$433,700
$412,000 - $460,000
$2,596/mo
Zestimate® history
Loading...
Owner options
Explore your selling options
What's special
Welcome to one level living at its finest. This ranch home on a peaceful street is just what you have been looking for. The home has a great layout and has lots of options to entertain. There is fresh paint throughout the main home. There have been new floors installed on most of the main level. The kitchen has brand-new stainless-steel appliances. The main floor windows were replaced in 2022. The huge family room provides plenty of room for you and your guest to relax and enjoy. The home also boasts a well thought out in-law suite that includes a full kitchen and a full bath with creative access to the shared main floor laundry facilities. The expansive basement has also been redone with fresh paint and new carpet along with new flooring around the woodstove. The brand new 15x19 deck will provide privacy with a great view of the back yard. The spacious back yard is where you will create many memories. The home is centrally located close to schools and major highways. This one won't last long. Come see what this home has to offer.
Zillow last checked: 8 hours ago
Listing updated: October 21, 2025 at 03:01am
Listed by:
Russell Renninger 717-327-1405,
Berkshire Hathaway HomeServices Homesale Realty
Bought with:
Joel Latshaw, RS342033
Focus Realty LLC
Source: Bright MLS,MLS#: PALA2075652
Facts & features
Interior
Bedrooms & bathrooms
- Bedrooms: 4
- Bathrooms: 3
- Full bathrooms: 2
- 1/2 bathrooms: 1
- Main level bathrooms: 3
- Main level bedrooms: 4
Primary bedroom
- Features: Flooring - Carpet
- Level: Main
- Area: 132 Square Feet
- Dimensions: 12 x 11
Bedroom 2
- Features: Flooring - Carpet
- Level: Main
- Area: 104 Square Feet
- Dimensions: 13 x 8
Bedroom 3
- Features: Flooring - Carpet
- Level: Main
- Area: 80 Square Feet
- Dimensions: 10 x 8
Bedroom 4
- Features: Flooring - Carpet
- Level: Main
- Area: 104 Square Feet
- Dimensions: 13 x 8
Family room
- Features: Flooring - Carpet
- Level: Main
- Area: 285 Square Feet
- Dimensions: 19 x 15
Other
- Features: Flooring - Vinyl
- Level: Main
- Area: 77 Square Feet
- Dimensions: 11 x 7
Other
- Features: Flooring - Vinyl
- Level: Main
- Area: 72 Square Feet
- Dimensions: 12 x 6
Half bath
- Features: Flooring - Vinyl
- Level: Main
- Area: 60 Square Feet
- Dimensions: 10 x 6
Other
- Features: Flooring - Carpet, Flooring - Vinyl
- Level: Main
- Area: 285 Square Feet
- Dimensions: 19 x 15
Kitchen
- Features: Flooring - Ceramic Tile
- Level: Main
- Area: 198 Square Feet
- Dimensions: 18 x 11
Laundry
- Level: Main
- Area: 18 Square Feet
- Dimensions: 9 x 2
Living room
- Features: Flooring - Luxury Vinyl Plank
- Level: Main
- Area: 208 Square Feet
- Dimensions: 16 x 13
Heating
- Baseboard, Electric
Cooling
- Whole House Fan
Appliances
- Included: Dishwasher, Disposal, Ice Maker, Refrigerator, Stainless Steel Appliance(s), Cooktop, Electric Water Heater
- Laundry: Main Level, Laundry Room
Features
- 2nd Kitchen, Bathroom - Stall Shower, Combination Kitchen/Dining, Combination Kitchen/Living, Entry Level Bedroom, Dry Wall
- Flooring: Carpet, Ceramic Tile, Luxury Vinyl
- Windows: Replacement
- Basement: Full,Finished,Sump Pump
- Has fireplace: No
Interior area
- Total structure area: 3,080
- Total interior livable area: 3,080 sqft
- Finished area above ground: 2,040
- Finished area below ground: 1,040
Property
Parking
- Total spaces: 4
- Parking features: Asphalt, Driveway, On Street
- Uncovered spaces: 4
Accessibility
- Accessibility features: Grip-Accessible Features
Features
- Levels: One
- Stories: 1
- Patio & porch: Deck
- Exterior features: Satellite Dish
- Pool features: None
Lot
- Size: 0.37 Acres
- Features: Open Lot, Front Yard, Landscaped, Wooded, Rear Yard, Middle Of Block
Details
- Additional structures: Above Grade, Below Grade
- Parcel number: 0809721600000
- Zoning: RESIDENTIAL
- Special conditions: Standard
Construction
Type & style
- Home type: SingleFamily
- Architectural style: Ranch/Rambler
- Property subtype: Single Family Residence
Materials
- Vinyl Siding, Block, Brick
- Foundation: Other
- Roof: Shingle
Condition
- Very Good
- New construction: No
- Year built: 1985
Utilities & green energy
- Electric: 200+ Amp Service
- Sewer: Public Sewer, Grinder Pump
- Water: Public, Conditioner
Community & neighborhood
Location
- Region: Stevens
- Subdivision: None Available
- Municipality: EAST COCALICO TWP
Other
Other facts
- Listing agreement: Exclusive Agency
- Listing terms: Cash,Conventional,FHA,USDA Loan,VA Loan
- Ownership: Fee Simple
Price history
| Date | Event | Price |
|---|---|---|
| 10/17/2025 | Sold | $426,000-0.7%$138/sqft |
Source: | ||
| 9/16/2025 | Pending sale | $429,000$139/sqft |
Source: | ||
| 8/29/2025 | Listed for sale | $429,000$139/sqft |
Source: | ||
Public tax history
| Year | Property taxes | Tax assessment |
|---|---|---|
| 2025 | $5,937 +5.6% | $225,800 |
| 2024 | $5,624 +2.5% | $225,800 |
| 2023 | $5,486 +2.7% | $225,800 |
Find assessor info on the county website
Neighborhood: Reamstown
Nearby schools
GreatSchools rating
- 7/10Reamstown El SchoolGrades: K-5Distance: 0.8 mi
- 6/10Cocalico Middle SchoolGrades: 6-8Distance: 1.5 mi
- 7/10Cocalico Senior High SchoolGrades: 9-12Distance: 1.6 mi
Schools provided by the listing agent
- District: Cocalico
Source: Bright MLS. This data may not be complete. We recommend contacting the local school district to confirm school assignments for this home.
Get pre-qualified for a loan
At Zillow Home Loans, we can pre-qualify you in as little as 5 minutes with no impact to your credit score.An equal housing lender. NMLS #10287.
Sell for more on Zillow
Get a Zillow Showcase℠ listing at no additional cost and you could sell for .
$433,700
2% more+$8,674
With Zillow Showcase(estimated)$442,374

