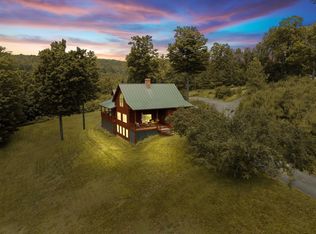ceiling in the living room, & extensive natural woodwork. While it was most recently used as a museum, it could easily be transformed back to a grand home. Walk-up 3rd floor, built-ins & a full basement provide ample room for storage. The flexible design of the home accommodates both formal & informal entertaining.
This property is off market, which means it's not currently listed for sale or rent on Zillow. This may be different from what's available on other websites or public sources.
