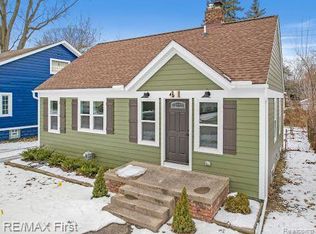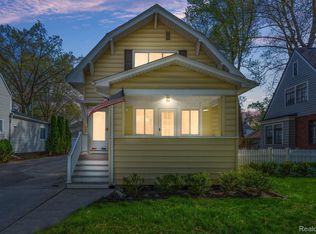Sold for $925,000 on 05/30/25
$925,000
33 Sylvan Ave, Pleasant Ridge, MI 48069
4beds
4,159sqft
Single Family Residence
Built in 1936
5,662.8 Square Feet Lot
$935,900 Zestimate®
$222/sqft
$4,035 Estimated rent
Home value
$935,900
$880,000 - $992,000
$4,035/mo
Zestimate® history
Loading...
Owner options
Explore your selling options
What's special
Historic Pleasant Ridge Charm Meets Modern Elegance
Welcome to Historic Pleasant Ridge at its Finest! This beautifully updated Brick and Tudor-style home seamlessly blends timeless character with modern luxury. Fully renovated from top to bottom, this home is truly move-in ready—just bring your bags!
Step into the stunning chef’s kitchen, featuring a spacious quartz island with a secondary prep sink, GE Monogram appliances including a 4-burner gas cooktop with center griddle, double built-in ovens, microwave, and refrigerator. A dedicated bar area boasts a wine fridge, and a deep farmhouse sink beneath a charming bay window seat enhances the space. Ample cabinetry provides abundant storage, making this kitchen both beautiful and functional.
The open-concept layout flows effortlessly from the kitchen to the living room with a natural fireplace, into the elegant dining area, and further into the cozy family room. Step outside from the family room to enjoy a private patio and landscaped backyard—perfect for entertaining.
A first-floor bedroom with an attached full bath provides a flexible space ideal for guests or main-floor living. Upstairs, the spacious primary suite features vaulted ceilings and a generous California Closet. Two additional bedrooms offer great storage—one is currently used as an office and includes a convenient Murphy bed.
The finished lower level is a true extension of the living space, with a family/media room, full updated bathroom, laundry, and a bar/lounge area—plus an egress window for safety and added light.
Recent updates (2017–2020) include HVAC, electrical, insulation, select windows, flooring, paint, kitchen and bathrooms, chimney and brick tuckpointing. Some exclusions.
Enjoy all the amenities Pleasant Ridge has to offer: a vibrant community center, pool, fitness center, tennis courts, parks, and even a community garden.
All that’s left to do is move right in!
Zillow last checked: 8 hours ago
Listing updated: September 20, 2025 at 12:45am
Listed by:
Ilene S Mitz 248-752-2330,
Real Estate One-WB/FH,
Loren Stewart 248-622-8999,
Max Broock Realtors
Bought with:
Mark Schmansky, 6501380043
Real Broker LLC Troy
Source: Realcomp II,MLS#: 20250032236
Facts & features
Interior
Bedrooms & bathrooms
- Bedrooms: 4
- Bathrooms: 3
- Full bathrooms: 3
Heating
- Forced Air, Natural Gas
Cooling
- Ceiling Fans, Central Air
Appliances
- Included: Built In Refrigerator, Bar Fridge, Dishwasher, Disposal, Double Oven, Dryer, Exhaust Fan, Gas Cooktop, Microwave, Range Hood, Stainless Steel Appliances, Wine Refrigerator
- Laundry: Laundry Room
Features
- High Speed Internet
- Windows: Egress Windows
- Basement: Finished
- Has fireplace: Yes
- Fireplace features: Basement, Living Room, Wood Burning
Interior area
- Total interior livable area: 4,159 sqft
- Finished area above ground: 2,884
- Finished area below ground: 1,275
Property
Parking
- Total spaces: 2
- Parking features: Two Car Garage, Detached, Garage Door Opener
- Garage spaces: 2
Features
- Levels: Two
- Stories: 2
- Entry location: GroundLevelwSteps
- Patio & porch: Patio, Porch
- Exterior features: Gutter Guard System, Lighting, Tennis Courts
- Pool features: Community
- Fencing: Back Yard
Lot
- Size: 5,662 sqft
- Dimensions: 50.00 x 113.00
Details
- Parcel number: 2527176033
- Special conditions: Short Sale No,Standard
Construction
Type & style
- Home type: SingleFamily
- Architectural style: Tudor
- Property subtype: Single Family Residence
Materials
- Brick, Stone, Vinyl Siding
- Foundation: Basement, Block, Brick Mortar
- Roof: Asphalt
Condition
- New construction: No
- Year built: 1936
- Major remodel year: 2020
Utilities & green energy
- Sewer: Public Sewer
- Water: Public
Community & neighborhood
Community
- Community features: Clubhouse, Fitness Center, Sidewalks, Tennis Courts
Location
- Region: Pleasant Ridge
- Subdivision: SYLVAN GARDENS SUB - PLEASANT RIDGE
Other
Other facts
- Listing agreement: Exclusive Right To Sell
- Listing terms: Cash,Conventional
Price history
| Date | Event | Price |
|---|---|---|
| 6/2/2025 | Pending sale | $925,000$222/sqft |
Source: | ||
| 5/30/2025 | Sold | $925,000$222/sqft |
Source: | ||
| 5/6/2025 | Listed for sale | $925,000+48.7%$222/sqft |
Source: | ||
| 6/18/2020 | Sold | $622,000-0.5%$150/sqft |
Source: Public Record Report a problem | ||
| 5/16/2020 | Pending sale | $625,000$150/sqft |
Source: Max Broock #2200028916 Report a problem | ||
Public tax history
| Year | Property taxes | Tax assessment |
|---|---|---|
| 2024 | $15,218 +4.8% | $339,180 -0.7% |
| 2023 | $14,520 +3.8% | $341,740 +10.6% |
| 2022 | $13,993 +31.2% | $309,070 +2.6% |
Find assessor info on the county website
Neighborhood: 48069
Nearby schools
GreatSchools rating
- NAFerndale Lower Elementary CampusGrades: K-3Distance: 0.6 mi
- 5/10Ferndale Middle SchoolGrades: 6-8Distance: 1.3 mi
- 6/10Ferndale High SchoolGrades: 9-12Distance: 1.3 mi
Get a cash offer in 3 minutes
Find out how much your home could sell for in as little as 3 minutes with a no-obligation cash offer.
Estimated market value
$935,900
Get a cash offer in 3 minutes
Find out how much your home could sell for in as little as 3 minutes with a no-obligation cash offer.
Estimated market value
$935,900

