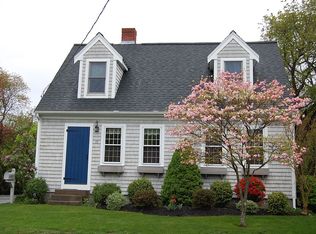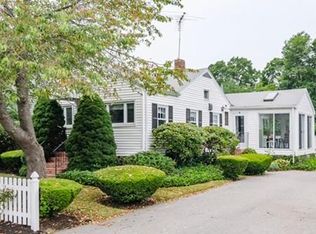Welcome to this freshly painted ranch, private fenced in yard with terrific outdoor living space. The home is close to everything you would need in Scituate... Beaches, Shopping, Boutique Shops, Fabulous Restaurants and Commuter Rail. It is the perfect location for the "NEW" work from home professional, commuter or Home Schooled. The best of all worlds in this quaint Seaside town with walking paths, biking trails, dog parks or if you just want to sit by the Lighthouse and watch the boats sail by... This home has such a wonderful open feel and there is a place for everyone!!! Please make all offers by Sunday 11/29 at 5pm. Offers will be reviewed at 6pm.
This property is off market, which means it's not currently listed for sale or rent on Zillow. This may be different from what's available on other websites or public sources.

