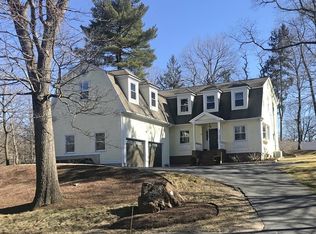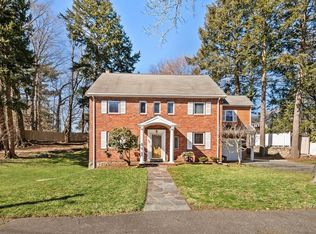Sold for $1,850,000
$1,850,000
33 Upwey Rd, Wellesley, MA 02481
4beds
3,346sqft
Single Family Residence
Built in 1993
0.35 Acres Lot
$1,860,500 Zestimate®
$553/sqft
$5,551 Estimated rent
Home value
$1,860,500
$1.73M - $1.99M
$5,551/mo
Zestimate® history
Loading...
Owner options
Explore your selling options
What's special
Nestled in a fabulous neighborhood, this young brick Colonial offers chic and modern sophistication. The home boasts an inviting open floor plan ideal for both relaxing and entertaining. The sun-drenched formal spaces feature gleaming hardwood floors, oversized windows & French doors. The beautifully renovated kitchen is equipped with quartz countertops, a large peninsula, and stainless steel appliances. Flow seamlessly into the sun filled family room, complete with a lovely gas fireplace and access to cozy screened porch overlooking the private backyard. The luxurious primary suite includes a spa-like bath and generous double walk-in closet. Additional highlights include a fabulous first floor home office and amazing finished lower level. Close to the elementary school, middle school, high school, shops, restaurants & train. This exceptional property offers the perfect blend of comfort and convenience. Don’t miss this amazing opportunity!!
Zillow last checked: 8 hours ago
Listing updated: August 01, 2025 at 05:21am
Listed by:
The Lara & Chelsea Collaborative 617-852-7018,
Coldwell Banker Realty - Wellesley 781-237-9090
Bought with:
Natasha Roberts
Hammond Residential Real Estate
Source: MLS PIN,MLS#: 73353824
Facts & features
Interior
Bedrooms & bathrooms
- Bedrooms: 4
- Bathrooms: 3
- Full bathrooms: 2
- 1/2 bathrooms: 1
Primary bedroom
- Features: Bathroom - Full, Bathroom - Double Vanity/Sink, Walk-In Closet(s), Flooring - Hardwood
- Level: Second
- Area: 266
- Dimensions: 14 x 19
Bedroom 2
- Features: Closet, Flooring - Hardwood
- Level: Second
- Area: 165
- Dimensions: 15 x 11
Bedroom 3
- Features: Closet, Flooring - Hardwood
- Level: Second
- Area: 132
- Dimensions: 11 x 12
Bedroom 4
- Features: Closet, Flooring - Hardwood
- Level: Second
- Area: 182
- Dimensions: 13 x 14
Primary bathroom
- Features: Yes
Bathroom 1
- Features: Bathroom - Half
- Level: First
Bathroom 2
- Features: Bathroom - Full, Bathroom - Tiled With Tub & Shower
- Level: Second
Dining room
- Features: Flooring - Hardwood, Crown Molding
- Level: Main,First
- Area: 182
- Dimensions: 14 x 13
Family room
- Features: Vaulted Ceiling(s), Flooring - Hardwood, Recessed Lighting
- Level: Main,First
- Area: 272
- Dimensions: 17 x 16
Kitchen
- Features: Dining Area, Countertops - Upgraded, Open Floorplan, Recessed Lighting, Remodeled, Peninsula, Crown Molding
- Level: Main,First
- Area: 154
- Dimensions: 14 x 11
Living room
- Features: Flooring - Hardwood, Window(s) - Picture, Open Floorplan, Crown Molding
- Level: Main,First
- Area: 272
- Dimensions: 17 x 16
Office
- Features: Flooring - Hardwood
- Level: First
- Area: 156
- Dimensions: 13 x 12
Heating
- Forced Air, Radiant, Natural Gas
Cooling
- Central Air
Appliances
- Included: Range, Dishwasher, Refrigerator
- Laundry: Laundry Closet, Flooring - Stone/Ceramic Tile, First Floor, Washer Hookup
Features
- Closet, Office, Bonus Room
- Flooring: Tile, Carpet, Hardwood, Flooring - Hardwood, Flooring - Wall to Wall Carpet
- Doors: Insulated Doors
- Windows: Insulated Windows
- Basement: Full,Partially Finished
- Number of fireplaces: 1
- Fireplace features: Family Room
Interior area
- Total structure area: 3,346
- Total interior livable area: 3,346 sqft
- Finished area above ground: 2,926
- Finished area below ground: 420
Property
Parking
- Total spaces: 6
- Parking features: Attached, Paved Drive, Off Street, Paved
- Attached garage spaces: 2
- Uncovered spaces: 4
Features
- Patio & porch: Screened, Patio
- Exterior features: Porch - Screened, Patio, Rain Gutters, Professional Landscaping
Lot
- Size: 0.35 Acres
- Features: Easements, Level
Details
- Parcel number: M:097 R:067 S:C,260509
- Zoning: SR10
Construction
Type & style
- Home type: SingleFamily
- Architectural style: Colonial
- Property subtype: Single Family Residence
Materials
- Frame
- Foundation: Concrete Perimeter
- Roof: Shingle
Condition
- Year built: 1993
Utilities & green energy
- Sewer: Public Sewer
- Water: Public
- Utilities for property: Washer Hookup
Community & neighborhood
Security
- Security features: Security System
Community
- Community features: Public Transportation, Shopping, Tennis Court(s), Park, Walk/Jog Trails, Highway Access, Public School
Location
- Region: Wellesley
Other
Other facts
- Road surface type: Paved
Price history
| Date | Event | Price |
|---|---|---|
| 7/31/2025 | Sold | $1,850,000-11.7%$553/sqft |
Source: MLS PIN #73353824 Report a problem | ||
| 5/1/2025 | Price change | $2,095,000-4.6%$626/sqft |
Source: MLS PIN #73353824 Report a problem | ||
| 4/2/2025 | Listed for sale | $2,195,000+109%$656/sqft |
Source: MLS PIN #73353824 Report a problem | ||
| 3/29/2013 | Sold | $1,050,000-4.5%$314/sqft |
Source: Agent Provided Report a problem | ||
| 1/22/2013 | Price change | $1,100,000-5.1%$329/sqft |
Source: Rutledge Properties #71444418 Report a problem | ||
Public tax history
| Year | Property taxes | Tax assessment |
|---|---|---|
| 2025 | $17,507 +5.4% | $1,703,000 +6.7% |
| 2024 | $16,614 -4% | $1,596,000 +5.6% |
| 2023 | $17,301 +8.6% | $1,511,000 +10.8% |
Find assessor info on the county website
Neighborhood: 02481
Nearby schools
GreatSchools rating
- 9/10Sprague Elementary SchoolGrades: K-5Distance: 0.7 mi
- 8/10Wellesley Middle SchoolGrades: 6-8Distance: 0.4 mi
- 10/10Wellesley High SchoolGrades: 9-12Distance: 0.4 mi
Schools provided by the listing agent
- Elementary: Sprague
- Middle: Wms
- High: Whs
Source: MLS PIN. This data may not be complete. We recommend contacting the local school district to confirm school assignments for this home.
Get a cash offer in 3 minutes
Find out how much your home could sell for in as little as 3 minutes with a no-obligation cash offer.
Estimated market value$1,860,500
Get a cash offer in 3 minutes
Find out how much your home could sell for in as little as 3 minutes with a no-obligation cash offer.
Estimated market value
$1,860,500

