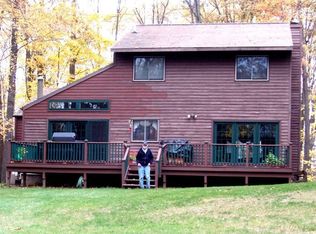Closed
$1,550,000
33 Vischer Ferry Road, Rexford, NY 12148
5beds
5,159sqft
Single Family Residence, Residential
Built in 2005
14.11 Acres Lot
$-- Zestimate®
$300/sqft
$6,027 Estimated rent
Home value
Not available
Estimated sales range
Not available
$6,027/mo
Zestimate® history
Loading...
Owner options
Explore your selling options
What's special
Mini Estate on 14 Acres like no other. Complete with detached heated/ac building for in home business or potential for horse farm. Over 6000 sq ft of living space on 3 levels. 2 story Great Room, Custom Kitchen leading to 2 Tiered deck overlooking backyard paradise. Ideal for entertaining. Marble, Granite, Hardwood, Detailed Woodwork & more. Bedroom Suite with dream bathroom, 2 walk in closets, sitting room with vaulted ceiling, fireplace and Juliet balcony. Lower level walk out basement perfect for teens or in law that leads to oversized Patio with In-ground pool, Outdoor Kitchen, Hot tub, Cabana, 16' waterfall & Pool House with bathroom. This Estate has it all.
Zillow last checked: 8 hours ago
Listing updated: December 13, 2024 at 12:50pm
Listed by:
Josie Reo 518-925-0230,
MLS 4 Less Realty
Bought with:
Victoria Romeo, 10491206585
Romeo Team Realty
Source: Global MLS,MLS#: 202422811
Facts & features
Interior
Bedrooms & bathrooms
- Bedrooms: 5
- Bathrooms: 5
- Full bathrooms: 3
- 1/2 bathrooms: 2
Primary bedroom
- Level: Second
Bedroom
- Level: First
Bedroom
- Level: Second
Bedroom
- Level: Second
Bedroom
- Level: Basement
Primary bathroom
- Level: Second
Full bathroom
- Level: First
Full bathroom
- Level: Second
Half bathroom
- Level: Basement
Dining room
- Level: First
Family room
- Level: First
Family room
- Level: Basement
Game room
- Level: Basement
Kitchen
- Level: First
Laundry
- Level: First
Laundry
- Level: Second
Living room
- Level: First
Office
- Level: First
Other
- Level: Basement
Heating
- Forced Air, Propane
Cooling
- Central Air
Appliances
- Included: Built-In Electric Oven, Built-In Gas Oven, Cooktop, Dishwasher, Disposal, Microwave, Refrigerator, Water Softener
- Laundry: Main Level, Upper Level
Features
- High Speed Internet, Ceiling Fan(s), Solid Surface Counters, Built-in Features, Central Vacuum, Eat-in Kitchen, Kitchen Island
- Flooring: Carpet, Ceramic Tile, Hardwood
- Doors: French Doors, Sliding Doors
- Basement: Finished,Walk-Out Access
- Number of fireplaces: 2
Interior area
- Total structure area: 5,159
- Total interior livable area: 5,159 sqft
- Finished area above ground: 5,159
- Finished area below ground: 1,200
Property
Parking
- Total spaces: 10
- Parking features: Off Street, Attached
- Garage spaces: 4
Features
- Patio & porch: Deck, Patio
- Exterior features: Lighting, Outdoor Bar, Outdoor Kitchen
- Pool features: In Ground
- Fencing: Fenced
Lot
- Size: 14.11 Acres
- Features: Secluded, Level, Private, Sprinklers In Front, Sprinklers In Rear, Wooded, Cleared, Cul-De-Sac, Landscaped
Details
- Additional structures: Shed(s)
- Parcel number: 412400 288.160.3
- Zoning description: Single Residence
- Special conditions: Standard
Construction
Type & style
- Home type: SingleFamily
- Architectural style: Custom
- Property subtype: Single Family Residence, Residential
Materials
- Fiber Cement
- Roof: Asphalt
Condition
- New construction: No
- Year built: 2005
Utilities & green energy
- Sewer: Septic Tank
- Water: Other
- Utilities for property: Cable Available
Community & neighborhood
Security
- Security features: Security System
Location
- Region: Rexford
Price history
| Date | Event | Price |
|---|---|---|
| 12/13/2024 | Sold | $1,550,000-8.8%$300/sqft |
Source: | ||
| 10/29/2024 | Pending sale | $1,699,000$329/sqft |
Source: | ||
| 10/23/2024 | Price change | $1,699,000-10.6%$329/sqft |
Source: | ||
| 8/5/2024 | Listed for sale | $1,900,000-9.5%$368/sqft |
Source: | ||
| 1/20/2021 | Listing removed | -- |
Source: Global MLS Report a problem | ||
Public tax history
| Year | Property taxes | Tax assessment |
|---|---|---|
| 2024 | -- | $494,600 |
| 2023 | -- | $494,600 |
| 2022 | -- | $494,600 |
Find assessor info on the county website
Neighborhood: 12148
Nearby schools
GreatSchools rating
- 6/10Okte Elementary SchoolGrades: K-5Distance: 2.2 mi
- 7/10Acadia Middle SchoolGrades: 6-8Distance: 4.5 mi
- 8/10Shenendehowa High SchoolGrades: 9-12Distance: 4.3 mi
Schools provided by the listing agent
- High: Shenendehowa
Source: Global MLS. This data may not be complete. We recommend contacting the local school district to confirm school assignments for this home.
