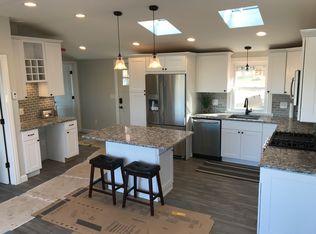Sold for $430,000 on 09/04/25
$430,000
33 W Main Rd, Little Compton, RI 02837
1beds
1,056sqft
Single Family Residence
Built in 1950
4,791.6 Square Feet Lot
$433,700 Zestimate®
$407/sqft
$2,145 Estimated rent
Home value
$433,700
$360,000 - $520,000
$2,145/mo
Zestimate® history
Loading...
Owner options
Explore your selling options
What's special
This charming 1950s era cottage sits perched within the canopy on the hill above the Almy Marsh and is less than five minutes by car to Historic Tiverton Four Corners, Fogland and Seapowet Beaches, and to the South in Little Compton, Sakonnet Vineyard’s and the Walker and Young Family Farm Stands along West Main Road. Renovated from top to bottom during the current owner’s tenure, this open concept cottage features a main living level with kitchen, living and dining area with sliding glass door to the adjoining 11x13’ deck and is completed with the bedroom and bath with approximately 725± sq.ft. of living space. There is an additional 328± sq.ft. of finished space on the lower level used as a guest room/office with a sliding glass door that opens to the back yard. An adjacent utility area houses the washer and dryer hookups, hot water heater and potential space for expansion to install a second bath. The lower back patio is shaded and tucked under the upper deck which provides covered dining or outdoor hang-out space. This cottage has had a successful year-round tenant rental history for those looking to make an investment. Home is serviced by a cesspool with Buyer’s to conduct all due diligence regarding replacement. Please do not walk or enter the property without a confirmed appointment.
Zillow last checked: 8 hours ago
Listing updated: September 08, 2025 at 05:14am
Listed by:
Amanda Nickerson Toste 401-835-8967,
Coastal Properties Group
Bought with:
Holly Prentice, RES.0040286
Mott & Chace Sotheby's Intl.
Source: StateWide MLS RI,MLS#: 1391615
Facts & features
Interior
Bedrooms & bathrooms
- Bedrooms: 1
- Bathrooms: 1
- Full bathrooms: 1
Bathroom
- Level: First
Other
- Level: First
Kitchen
- Level: First
Other
- Level: Lower
Living room
- Level: First
Office
- Level: Lower
Heating
- Electric, Bottle Gas, Baseboard, Forced Air, Hot Air, Radiant
Cooling
- None
Features
- Wall (Dry Wall), Bath w/ Shower, Bedroom, Dining Area, Kitchen, Living Room, Office, Stairs, Plumbing (Mixed), Insulation (Ceiling), Insulation (Walls)
- Flooring: Parquet
- Basement: Partial,Interior and Exterior,Partially Finished,Office
- Has fireplace: No
- Fireplace features: None
Interior area
- Total structure area: 696
- Total interior livable area: 1,056 sqft
- Finished area above ground: 696
- Finished area below ground: 360
Property
Parking
- Total spaces: 2
- Parking features: No Garage
Features
- Patio & porch: Deck, Patio
Lot
- Size: 4,791 sqft
Details
- Parcel number: LCOMM1L73
- Zoning: 1010
- Special conditions: Conventional/Market Value
Construction
Type & style
- Home type: SingleFamily
- Architectural style: Cottage
- Property subtype: Single Family Residence
Materials
- Dry Wall, Shingles, Wood
- Foundation: Mixed
Condition
- New construction: No
- Year built: 1950
Utilities & green energy
- Electric: 200+ Amp Service
- Sewer: Cesspool
- Water: Private, Well
Community & neighborhood
Location
- Region: Little Compton
- Subdivision: Almy Creek/Nonquit Pond
Price history
| Date | Event | Price |
|---|---|---|
| 9/4/2025 | Sold | $430,000+1.2%$407/sqft |
Source: | ||
| 8/25/2025 | Pending sale | $425,000$402/sqft |
Source: | ||
| 8/6/2025 | Contingent | $425,000$402/sqft |
Source: | ||
| 8/1/2025 | Listed for sale | $425,000+226.9%$402/sqft |
Source: | ||
| 7/9/2010 | Sold | $130,000-13.3%$123/sqft |
Source: Public Record Report a problem | ||
Public tax history
| Year | Property taxes | Tax assessment |
|---|---|---|
| 2025 | $1,283 | $252,500 |
| 2024 | $1,283 +2.5% | $252,500 |
| 2023 | $1,252 +1.2% | $252,500 |
Find assessor info on the county website
Neighborhood: 02837
Nearby schools
GreatSchools rating
- 8/10Wilbur & McMahon SchoolGrades: PK-8Distance: 2.9 mi

Get pre-qualified for a loan
At Zillow Home Loans, we can pre-qualify you in as little as 5 minutes with no impact to your credit score.An equal housing lender. NMLS #10287.
Sell for more on Zillow
Get a free Zillow Showcase℠ listing and you could sell for .
$433,700
2% more+ $8,674
With Zillow Showcase(estimated)
$442,374