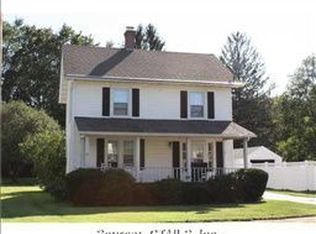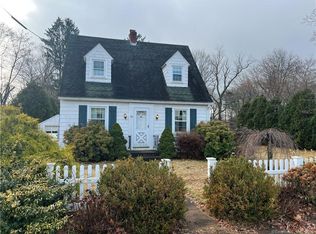Sold for $415,000 on 06/16/25
$415,000
33 Waverly Avenue, Portland, CT 06480
3beds
1,754sqft
Single Family Residence
Built in 1954
0.64 Acres Lot
$422,800 Zestimate®
$237/sqft
$3,245 Estimated rent
Home value
$422,800
$385,000 - $461,000
$3,245/mo
Zestimate® history
Loading...
Owner options
Explore your selling options
What's special
Every now and then, you walk into a home and everything just feels... right. There's a calm, a sense of ease, and an immediate invitation to imagine life here. This updated Cape brings that feeling to life-with hardwood floors throughout, thoughtful updates, and a layout that simply works. The kitchen is both stylish and functional, featuring dark gray cabinetry, Calacatta quartz counters, a farmhouse sink, stainless appliances, and a generous island-ideal for coffee chats, meal prep, or sharing a bottle of wine. The dining room sits just off the kitchen, making entertaining a breeze, while the front-to-back living room offers an inviting space to relax, complete with a fireplace and access to a sun porch filled with light and quiet charm. Upstairs, the primary suite is a peaceful escape, complete with a private balcony-your own personal perch to take in the stillness, sip something warm, and let the day fade away. Out back, the fully fenced yard is peaceful and open, with just a few apple trees offering a sweet touch of nature to enjoy season after season. A one-car garage adds practicality, while recent updates like the 2021 roof and newer windows offer peace of mind. But it's the feeling this home gives you-the quiet joy, the effortless charm, the way you can so easily imagine summer nights with the windows open and laughter floating through the air-that makes it unforgettable. Come experience it for yourself. This is more than a home-it's where your next chapter begins.
Zillow last checked: 8 hours ago
Listing updated: June 17, 2025 at 06:58am
Listed by:
The Huscher Team at Real Broker CT,
Debbie D. Huscher 860-918-4580,
Real Broker CT, LLC 855-450-0442
Bought with:
Steven J. Wollman, REB.0759100
Wollman Realty
Source: Smart MLS,MLS#: 24088694
Facts & features
Interior
Bedrooms & bathrooms
- Bedrooms: 3
- Bathrooms: 3
- Full bathrooms: 2
- 1/2 bathrooms: 1
Primary bedroom
- Features: Balcony/Deck, Full Bath, Walk-In Closet(s), Hardwood Floor
- Level: Upper
Bedroom
- Features: Hardwood Floor
- Level: Upper
Bedroom
- Level: Upper
Dining room
- Features: Hardwood Floor
- Level: Main
Living room
- Features: Hardwood Floor
- Level: Main
Heating
- Baseboard, Oil
Cooling
- None
Appliances
- Included: Oven/Range, Microwave, Refrigerator, Dishwasher
Features
- Basement: Full
- Attic: None
- Number of fireplaces: 1
Interior area
- Total structure area: 1,754
- Total interior livable area: 1,754 sqft
- Finished area above ground: 1,754
Property
Parking
- Total spaces: 1
- Parking features: Attached
- Attached garage spaces: 1
Features
- Patio & porch: Enclosed, Porch
- Exterior features: Balcony, Fruit Trees
- Fencing: Chain Link
Lot
- Size: 0.64 Acres
- Features: Level
Details
- Parcel number: 1032853
- Zoning: R10
Construction
Type & style
- Home type: SingleFamily
- Architectural style: Cape Cod
- Property subtype: Single Family Residence
Materials
- Aluminum Siding
- Foundation: Concrete Perimeter
- Roof: Asphalt
Condition
- New construction: No
- Year built: 1954
Utilities & green energy
- Sewer: Public Sewer
- Water: Public
Community & neighborhood
Community
- Community features: Golf, Library, Medical Facilities
Location
- Region: Portland
Price history
| Date | Event | Price |
|---|---|---|
| 6/17/2025 | Pending sale | $403,000-2.9%$230/sqft |
Source: | ||
| 6/16/2025 | Sold | $415,000+3%$237/sqft |
Source: | ||
| 4/25/2025 | Listed for sale | $403,000+58%$230/sqft |
Source: | ||
| 4/3/2020 | Sold | $255,000-1.9%$145/sqft |
Source: | ||
| 3/2/2020 | Pending sale | $259,900$148/sqft |
Source: Agnelli Real Estate #170264676 | ||
Public tax history
| Year | Property taxes | Tax assessment |
|---|---|---|
| 2025 | $6,079 -12.2% | $172,200 |
| 2024 | $6,921 +23.8% | $172,200 |
| 2023 | $5,590 +0.1% | $172,200 |
Find assessor info on the county website
Neighborhood: 06480
Nearby schools
GreatSchools rating
- 7/10Brownstone Intermediate SchoolGrades: 5-6Distance: 0.3 mi
- 7/10Portland Middle SchoolGrades: 7-8Distance: 0.7 mi
- 5/10Portland High SchoolGrades: 9-12Distance: 0.8 mi
Schools provided by the listing agent
- High: Portland
Source: Smart MLS. This data may not be complete. We recommend contacting the local school district to confirm school assignments for this home.

Get pre-qualified for a loan
At Zillow Home Loans, we can pre-qualify you in as little as 5 minutes with no impact to your credit score.An equal housing lender. NMLS #10287.
Sell for more on Zillow
Get a free Zillow Showcase℠ listing and you could sell for .
$422,800
2% more+ $8,456
With Zillow Showcase(estimated)
$431,256
