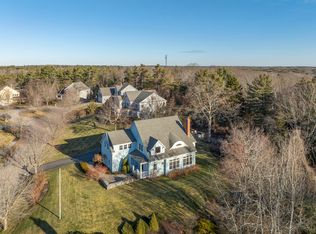Timber framed Farm House with Timber Framed Barn. Oak and Pine forest that is maintained by an arborist/forster, Pastures for growing flowers and vegetables. Finishes and landscaped yard around the house with large flower gardens professionally planned and maintained with mostly native plants. Large 3 car garage. Large Wrap around porch covers the front and two sides of the house. Very large chefs kitche with large island and prefessional grade appliances. Separate dinning room that seats up to 10 people comfortably. New furnace August 2023. Hot water circulater for fast hot water throughout the house
This property is off market, which means it's not currently listed for sale or rent on Zillow. This may be different from what's available on other websites or public sources.

