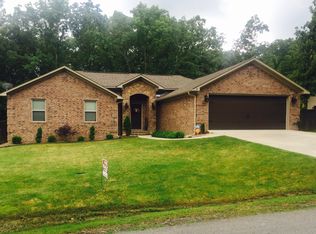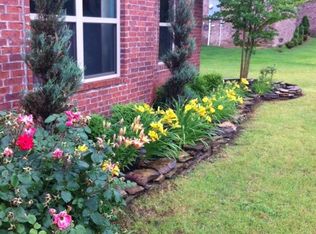Check out this tri level home beautifully fenced & gated with black iron on a one acre lot. Entering the main level you'll find the living room with fireplace, kitchen & dining room with new flooring, lighting and paint. The bedrooms are located upstairs also with new flooring and downstairs is a half bath, laundry and office. There is a 2500 sq/ft heated/cooled shop with 2 bay doors, spray booth, washer/dryer hook up, half bath and office. This property provides plenty of space for work & play. See Remarks
This property is off market, which means it's not currently listed for sale or rent on Zillow. This may be different from what's available on other websites or public sources.


