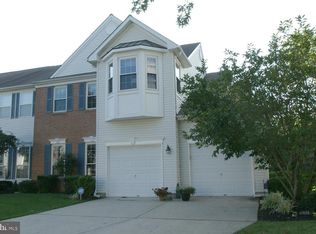Sold for $475,000
$475,000
33 Windingbrook Rd, Bordentown, NJ 08505
3beds
1,877sqft
Townhouse
Built in 1998
2,687 Square Feet Lot
$493,100 Zestimate®
$253/sqft
$3,247 Estimated rent
Home value
$493,100
$449,000 - $542,000
$3,247/mo
Zestimate® history
Loading...
Owner options
Explore your selling options
What's special
Beautiful 3 Bedroom Townhome in Clifton Mills, Bordentown, NJ Welcome to this beautifully maintained 3-bedroom, 2.5-bathroom townhome located in the desirable Clifton Mills community of Bordentown. Offering a perfect blend of comfort, space, and convenience, this home is ready for you to move in and enjoy. Step inside to discover an inviting layout featuring spacious bedrooms, including a luxurious primary suite complete with a private en suite bath and generous walk-in closet. The additional bedrooms are equally roomy, providing ample space for family, guests, or a home office. The finished basement offers versatile living space ideal for a media room, gym, or play area. Step outside to your private, fenced backyard featuring a deck—perfect for outdoor dining, entertaining, or relaxing. Enjoy the vibrant lifestyle that Clifton Mills has to offer with community amenities including a sparkling pool, tennis courts, and pickleball courts. All of this in a prime location close to shopping, dining, major highways, and public transportation. Don't miss this wonderful opportunity to call Clifton Mills home!
Zillow last checked: 8 hours ago
Listing updated: August 05, 2025 at 08:56am
Listed by:
Morshad Hossain 267-642-4821,
Redfin
Bought with:
James Traynham, 1327427
Smires & Associates
Source: Bright MLS,MLS#: NJBL2086610
Facts & features
Interior
Bedrooms & bathrooms
- Bedrooms: 3
- Bathrooms: 3
- Full bathrooms: 2
- 1/2 bathrooms: 1
- Main level bathrooms: 1
Primary bedroom
- Level: Upper
- Area: 247 Square Feet
- Dimensions: 19 x 13
Bedroom 2
- Level: Upper
- Area: 130 Square Feet
- Dimensions: 13 x 10
Bedroom 3
- Level: Upper
- Area: 100 Square Feet
- Dimensions: 10 x 10
Dining room
- Level: Main
- Area: 120 Square Feet
- Dimensions: 12 x 10
Family room
- Level: Lower
- Area: 240 Square Feet
- Dimensions: 16 x 15
Family room
- Level: Lower
- Area: 276 Square Feet
- Dimensions: 23 x 12
Kitchen
- Level: Main
- Area: 180 Square Feet
- Dimensions: 15 x 12
Laundry
- Level: Main
- Area: 42 Square Feet
- Dimensions: 7 x 6
Living room
- Level: Main
- Area: 195 Square Feet
- Dimensions: 15 x 13
Heating
- Central, Natural Gas
Cooling
- Central Air, Natural Gas
Appliances
- Included: Microwave, Dishwasher, Dryer, Oven/Range - Gas, Refrigerator, Stainless Steel Appliance(s), Washer, Gas Water Heater
- Laundry: Has Laundry, Main Level, Laundry Room
Features
- Flooring: Carpet, Ceramic Tile, Hardwood, Vinyl
- Basement: Full,Finished
- Has fireplace: No
Interior area
- Total structure area: 1,877
- Total interior livable area: 1,877 sqft
- Finished area above ground: 1,677
- Finished area below ground: 200
Property
Parking
- Total spaces: 3
- Parking features: Garage Door Opener, Attached, Driveway
- Attached garage spaces: 1
- Uncovered spaces: 2
Accessibility
- Accessibility features: None
Features
- Levels: Two
- Stories: 2
- Patio & porch: Deck
- Pool features: Community
- Fencing: Privacy
Lot
- Size: 2,687 sqft
Details
- Additional structures: Above Grade, Below Grade
- Parcel number: 0400093 0100092
- Zoning: RESIDENTIAL
- Special conditions: Standard
Construction
Type & style
- Home type: Townhouse
- Architectural style: Other
- Property subtype: Townhouse
Materials
- Vinyl Siding
- Foundation: Other
- Roof: Pitched
Condition
- Very Good
- New construction: No
- Year built: 1998
Utilities & green energy
- Sewer: Public Sewer
- Water: Public
Community & neighborhood
Location
- Region: Bordentown
- Subdivision: Clifton Mill
- Municipality: BORDENTOWN TWP
HOA & financial
HOA
- Has HOA: Yes
- HOA fee: $140 monthly
- Amenities included: Jogging Path, Pool, Tennis Court(s), Community Center, Common Grounds
- Services included: Common Area Maintenance, Pool(s), Maintenance Grounds, Snow Removal, Road Maintenance, Lawn Care Rear, Lawn Care Side, Health Club
- Association name: BURLINGTON PROPERTY SERVICE
Other
Other facts
- Listing agreement: Exclusive Right To Sell
- Listing terms: Cash,Conventional,FHA,VA Loan
- Ownership: Fee Simple
Price history
| Date | Event | Price |
|---|---|---|
| 7/21/2025 | Sold | $475,000$253/sqft |
Source: | ||
| 6/13/2025 | Pending sale | $475,000$253/sqft |
Source: | ||
| 5/22/2025 | Contingent | $475,000$253/sqft |
Source: | ||
| 5/15/2025 | Listed for sale | $475,000+63.8%$253/sqft |
Source: | ||
| 3/19/2019 | Sold | $290,000-3.3%$155/sqft |
Source: Public Record Report a problem | ||
Public tax history
| Year | Property taxes | Tax assessment |
|---|---|---|
| 2025 | $8,475 +9.6% | $229,500 |
| 2024 | $7,732 | $229,500 |
| 2023 | -- | $229,500 |
Find assessor info on the county website
Neighborhood: 08505
Nearby schools
GreatSchools rating
- 5/10Peter Muschal SchoolGrades: PK-5Distance: 1.6 mi
- 4/10Bordentown Regional Middle SchoolGrades: 6-8Distance: 1.4 mi
- 5/10Bordentown Reg High SchoolGrades: 9-12Distance: 1.7 mi
Schools provided by the listing agent
- District: Bordentown Regional School District
Source: Bright MLS. This data may not be complete. We recommend contacting the local school district to confirm school assignments for this home.
Get a cash offer in 3 minutes
Find out how much your home could sell for in as little as 3 minutes with a no-obligation cash offer.
Estimated market value$493,100
Get a cash offer in 3 minutes
Find out how much your home could sell for in as little as 3 minutes with a no-obligation cash offer.
Estimated market value
$493,100
