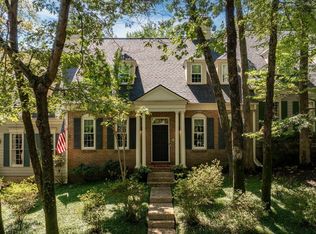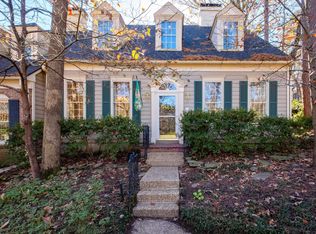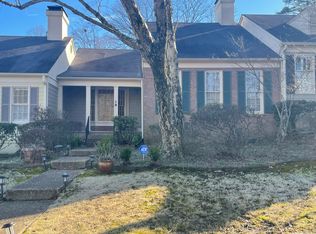Closed
$265,000
33 Windsor Rd, Little Rock, AR 72212
2beds
1,961sqft
Townhouse
Built in 1983
-- sqft lot
$276,300 Zestimate®
$135/sqft
$2,053 Estimated rent
Home value
$276,300
$249,000 - $309,000
$2,053/mo
Zestimate® history
Loading...
Owner options
Explore your selling options
What's special
Elegant one level townhome in wonderful location close to everything. Spacious and open floor plan showcases the natural light from windows and doors overlooking the lovely enclosed courtyard patios. Large vaulted living space with built-ins, office and wet bar. Huge Primary suite with two closets, soaking tub and new quartz counter double sink vanity. Kitchen has also been updated with new quartz counters, sink, disposal and tile backsplash as well as newer appliances. Lovely guest suite with bath and huge closet. Pretty new landscaping in front and back, new floors, new paint and new fixtures throughout. Plenty of storage and closets. Rear entry double car garage. POA covers landscaping, grounds & termite. Come See!
Zillow last checked: 8 hours ago
Listing updated: July 03, 2024 at 02:52pm
Listed by:
Debbie Teague 501-658-1784,
Janet Jones Company
Bought with:
Michael Teague, AR
Janet Jones Company
Source: CARMLS,MLS#: 24017145
Facts & features
Interior
Bedrooms & bathrooms
- Bedrooms: 2
- Bathrooms: 3
- Full bathrooms: 2
- 1/2 bathrooms: 1
Dining room
- Features: Separate Dining Room
Heating
- Natural Gas
Cooling
- Electric
Appliances
- Included: Free-Standing Range, Gas Range, Dishwasher, Disposal, Trash Compactor, Plumbed For Ice Maker, Gas Water Heater
- Laundry: Washer Hookup, Electric Dryer Hookup, Laundry Room
Features
- Wet Bar, Walk-In Closet(s), Built-in Features, Ceiling Fan(s), Walk-in Shower, Kit Counter-Quartz, Sheet Rock, Sheet Rock Ceiling, Vaulted Ceiling(s), Primary Bedroom/Main Lv, Guest Bedroom/Main Lv, Primary Bedroom Apart, Guest Bedroom Apart, Primary Bed. Sitting Area, 2 Bedrooms Same Level
- Flooring: Carpet, Wood, Tile, Brick
- Doors: Insulated Doors
- Windows: Insulated Windows
- Basement: None
- Has fireplace: Yes
- Fireplace features: Factory Built, Gas Starter, Gas Logs Present, Glass Doors
Interior area
- Total structure area: 1,961
- Total interior livable area: 1,961 sqft
Property
Parking
- Total spaces: 2
- Parking features: Garage, Two Car, Garage Door Opener, Garage Faces Rear
- Has garage: Yes
Features
- Levels: One
- Stories: 1
- Patio & porch: Patio, Porch
- Exterior features: Rain Gutters
Lot
- Features: Sloped, Extra Landscaping, Subdivided, Lawn Sprinkler
Details
- Parcel number: 43L1000003300
Construction
Type & style
- Home type: Townhouse
- Architectural style: Traditional
- Property subtype: Townhouse
Materials
- Frame, Metal/Vinyl Siding
- Foundation: Slab
- Roof: Composition
Condition
- New construction: No
- Year built: 1983
Utilities & green energy
- Electric: Elec-Municipal (+Entergy)
- Gas: Gas-Natural
- Sewer: Public Sewer
- Water: Public
- Utilities for property: Natural Gas Connected, Telephone-Private
Green energy
- Energy efficient items: Doors
Community & neighborhood
Community
- Community features: Pool, Mandatory Fee
Location
- Region: Little Rock
- Subdivision: Metes & Bounds
HOA & financial
HOA
- Has HOA: Yes
- HOA fee: $585 monthly
- Services included: Pest Control, Maintenance Grounds
Other
Other facts
- Listing terms: Conventional,Cash
- Road surface type: Paved
Price history
| Date | Event | Price |
|---|---|---|
| 7/2/2024 | Sold | $265,000$135/sqft |
Source: | ||
| 6/28/2024 | Contingent | $265,000$135/sqft |
Source: | ||
| 5/16/2024 | Listed for sale | $265,000$135/sqft |
Source: | ||
Public tax history
Tax history is unavailable.
Find assessor info on the county website
Neighborhood: Rock Creek
Nearby schools
GreatSchools rating
- 6/10Fulbright Elementary SchoolGrades: PK-5Distance: 1.7 mi
- 7/10Pinnacle View Middle SchoolGrades: 6-8Distance: 3.1 mi
- 4/10Little Rock West High School of InnovationGrades: 9-12Distance: 3.1 mi
Schools provided by the listing agent
- Elementary: Don Roberts
- Middle: Pinnacle View
- High: Little Rock West
Source: CARMLS. This data may not be complete. We recommend contacting the local school district to confirm school assignments for this home.
Get pre-qualified for a loan
At Zillow Home Loans, we can pre-qualify you in as little as 5 minutes with no impact to your credit score.An equal housing lender. NMLS #10287.
Sell for more on Zillow
Get a Zillow Showcase℠ listing at no additional cost and you could sell for .
$276,300
2% more+$5,526
With Zillow Showcase(estimated)$281,826


