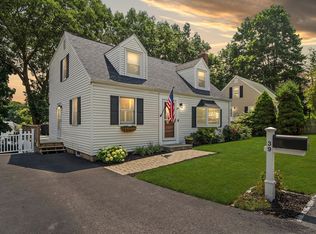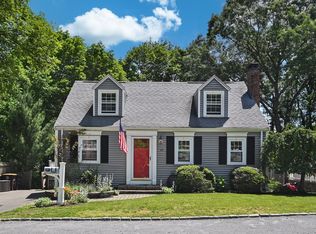Sold for $600,000
$600,000
33 Wingate Rd, Weymouth, MA 02189
3beds
1,766sqft
Single Family Residence
Built in 1953
10,080 Square Feet Lot
$623,200 Zestimate®
$340/sqft
$3,363 Estimated rent
Home value
$623,200
Estimated sales range
Not available
$3,363/mo
Zestimate® history
Loading...
Owner options
Explore your selling options
What's special
Welcome to 33 Wingate! Situated in desirable East Weymouth, this charming cape is the perfect location. Close to multiple MBTA stations and ferry, Hingham shipyard, Great Esker Park and so much more. Upon entering you will find a stone tiled kitchen with brand new stainless appliances which opens up to a cozy dining area with a wainscotting detail and wood beam. The living room boasts stunning crown molding, hardwood floors and a wood burning brick fireplace. A full bath and bedroom complete the first floor. The hardwood floors continue to the second floor in both the primary and third bedroom. Partially finished lower level provides additional living space, perfect for great room, home office or exercise space. Gather around the outdoor fireplace complete with a custom grilling space, ideal for outdoor entertaining! Move in ready and waiting for its next owners to make it their home. Come enjoy everything this conveniently located Weymouth home has to offer!
Zillow last checked: 8 hours ago
Listing updated: September 07, 2024 at 08:44am
Listed by:
Abby Tellier 617-510-9339,
Coldwell Banker Realty - Norwell - Hanover Regional Office 781-659-7955,
Carol Hewett 781-864-6406
Bought with:
Rebecca Huang
East West Real Estate, LLC
Source: MLS PIN,MLS#: 73266217
Facts & features
Interior
Bedrooms & bathrooms
- Bedrooms: 3
- Bathrooms: 1
- Full bathrooms: 1
- Main level bathrooms: 1
Primary bedroom
- Features: Closet, Flooring - Hardwood, Chair Rail, Lighting - Overhead
- Level: Second
- Area: 210
- Dimensions: 15 x 14
Bedroom 2
- Features: Closet, Flooring - Hardwood, Lighting - Overhead
- Level: Second
- Area: 154
- Dimensions: 14 x 11
Bedroom 3
- Features: Closet, Flooring - Hardwood, French Doors
- Level: First
- Area: 121
- Dimensions: 11 x 11
Bathroom 1
- Features: Bathroom - Full, Bathroom - With Tub & Shower, Closet - Linen, Flooring - Stone/Ceramic Tile, Lighting - Pendant
- Level: Main,First
- Area: 25
- Dimensions: 5 x 5
Dining room
- Features: Closet, Flooring - Hardwood, Wainscoting, Lighting - Pendant
- Level: Main,First
- Area: 108
- Dimensions: 12 x 9
Family room
- Features: Closet, Flooring - Laminate, Recessed Lighting
- Level: Basement
- Area: 252
- Dimensions: 18 x 14
Kitchen
- Features: Flooring - Stone/Ceramic Tile, Exterior Access, Open Floorplan, Recessed Lighting, Stainless Steel Appliances, Gas Stove
- Level: Main,First
- Area: 81
- Dimensions: 9 x 9
Living room
- Features: Flooring - Hardwood, Flooring - Stone/Ceramic Tile, Crown Molding
- Level: Main,First
- Area: 187
- Dimensions: 17 x 11
Heating
- Forced Air, Natural Gas
Cooling
- Window Unit(s)
Appliances
- Included: Gas Water Heater, Microwave, ENERGY STAR Qualified Refrigerator, ENERGY STAR Qualified Dishwasher, Range, Oven
- Laundry: Sink, In Basement, Gas Dryer Hookup, Washer Hookup
Features
- Recessed Lighting, Bonus Room
- Flooring: Tile, Hardwood, Wood Laminate, Flooring - Wall to Wall Carpet
- Doors: French Doors
- Basement: Partially Finished
- Number of fireplaces: 1
- Fireplace features: Living Room
Interior area
- Total structure area: 1,766
- Total interior livable area: 1,766 sqft
Property
Parking
- Total spaces: 2
- Parking features: Paved Drive, Paved
- Uncovered spaces: 2
Features
- Patio & porch: Deck - Wood, Patio
- Exterior features: Deck - Wood, Patio, Rain Gutters, Storage
- Waterfront features: Harbor, Lake/Pond, Ocean
Lot
- Size: 10,080 sqft
- Features: Sloped
Details
- Parcel number: M:14 B:167 L:009,272461
- Zoning: R-2
Construction
Type & style
- Home type: SingleFamily
- Architectural style: Cape
- Property subtype: Single Family Residence
Materials
- Frame
- Foundation: Concrete Perimeter
- Roof: Shingle
Condition
- Year built: 1953
Utilities & green energy
- Electric: 200+ Amp Service
- Sewer: Public Sewer
- Water: Public
- Utilities for property: for Gas Range, for Gas Oven, for Gas Dryer, Washer Hookup
Community & neighborhood
Community
- Community features: Public Transportation, Shopping, Tennis Court(s), Park, Walk/Jog Trails, Golf, Laundromat, Conservation Area, Highway Access, House of Worship, Marina, Public School
Location
- Region: Weymouth
Other
Other facts
- Listing terms: Contract
Price history
| Date | Event | Price |
|---|---|---|
| 9/6/2024 | Sold | $600,000+3.5%$340/sqft |
Source: MLS PIN #73266217 Report a problem | ||
| 7/17/2024 | Listed for sale | $579,900+68.1%$328/sqft |
Source: MLS PIN #73266217 Report a problem | ||
| 10/15/2015 | Sold | $345,000+1.5%$195/sqft |
Source: Public Record Report a problem | ||
| 8/6/2015 | Listed for sale | $339,900+4.6%$192/sqft |
Source: William Raveis Real Estate #71884452 Report a problem | ||
| 11/22/2012 | Listing removed | $324,900$184/sqft |
Source: William Raveis Real Estate #71438335 Report a problem | ||
Public tax history
| Year | Property taxes | Tax assessment |
|---|---|---|
| 2025 | $5,960 +2.3% | $590,100 +4% |
| 2024 | $5,825 +5.2% | $567,200 +7% |
| 2023 | $5,537 +2.2% | $529,900 +12.1% |
Find assessor info on the county website
Neighborhood: East Weymouth
Nearby schools
GreatSchools rating
- 7/10Lawrence W. Pingree Elementary SchoolGrades: K-5Distance: 0.7 mi
- NAAbigail Adams Middle SchoolGrades: 6-7Distance: 0.6 mi
- 5/10Weymouth High SchoolGrades: 9-12Distance: 3.2 mi
Schools provided by the listing agent
- Elementary: Pingree
- Middle: Maria Chapman
- High: Weymouth High
Source: MLS PIN. This data may not be complete. We recommend contacting the local school district to confirm school assignments for this home.
Get a cash offer in 3 minutes
Find out how much your home could sell for in as little as 3 minutes with a no-obligation cash offer.
Estimated market value$623,200
Get a cash offer in 3 minutes
Find out how much your home could sell for in as little as 3 minutes with a no-obligation cash offer.
Estimated market value
$623,200

