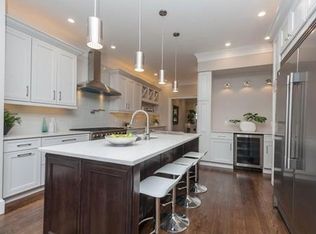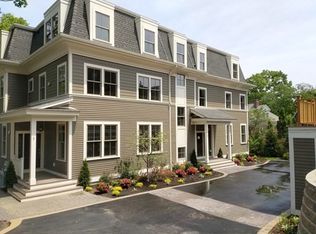Nestled at the end of a private way, this two year old spacious contemporary home provides urban living in a secluded suburban setting. The stately home flooded with light offers four levels of living with breathtaking Boston skyline views and a roof deck perfect for entertaining. Nearly 10' ceilings, oversized windows, richly stained hardwood floors, decorative crown molding and the finest details create a luxurious retreat. The main level has an open floor plan with designer chef's kitchen that includes an eight-burner Viking stove, pantry and adjoining family room. In addition, a flexible dining or living room offers City views. The top two floors have a striking master suite with gas fireplace as well as four additional bedrooms. A bedroom in the garden level is perfect for an au-pair and includes a playroom with kitchenette, wine fridge, and direct access to the back yard. Great location close to Washington Square, Coolidge Corner, The Village, BHS, & public transportation.
This property is off market, which means it's not currently listed for sale or rent on Zillow. This may be different from what's available on other websites or public sources.

