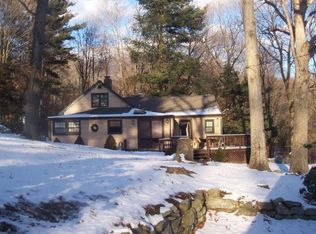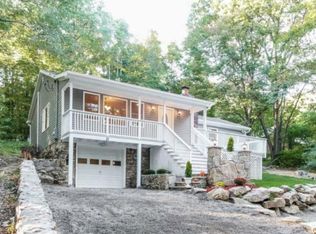Sold for $379,000
$379,000
33 Woodend Road, Monroe, CT 06468
3beds
1,188sqft
Single Family Residence
Built in 1947
0.32 Acres Lot
$381,600 Zestimate®
$319/sqft
$3,196 Estimated rent
Home value
$381,600
$343,000 - $424,000
$3,196/mo
Zestimate® history
Loading...
Owner options
Explore your selling options
What's special
Discover this charming Colonial in a private Monroe setting - the perfect starter home with many sought-after features. The main level offers an open floor plan with hardwood floors, a remodeled kitchen leading to a spacious deck, and a beautiful stone fireplace in the living room. A bedroom and full bath complete the first floor. Upstairs, a generous landing provides flexible space for a sitting area, office, recreation room, or nursery. The primary suite features skylights, a cathedral ceiling, and a full bath with Jacuzzi. Set on a picturesque property with stone walls, a detached one-car garage, shed, and stone grill, this home combines character and privacy. Conveniently located near elementary and middle schools, with a town-maintained dirt road for added tranquility.
Zillow last checked: 8 hours ago
Listing updated: November 11, 2025 at 06:43am
Listed by:
Eva E. Zaniewska (203)499-8607,
William Raveis Real Estate 203-876-7507
Bought with:
Pape Y. Ndao, RES.0817156
RE/MAX Right Choice
Source: Smart MLS,MLS#: 24122195
Facts & features
Interior
Bedrooms & bathrooms
- Bedrooms: 3
- Bathrooms: 2
- Full bathrooms: 2
Primary bedroom
- Features: Skylight, Cathedral Ceiling(s), Ceiling Fan(s), Full Bath, Whirlpool Tub, Wall/Wall Carpet
- Level: Upper
Bedroom
- Features: Wall/Wall Carpet
- Level: Upper
Bedroom
- Features: Hardwood Floor
- Level: Main
Bathroom
- Features: Remodeled
- Level: Main
Dining room
- Features: Combination Liv/Din Rm, Hardwood Floor
- Level: Main
Kitchen
- Features: Remodeled, Ceiling Fan(s), French Doors, Hardwood Floor
- Level: Main
Living room
- Features: Bay/Bow Window, Ceiling Fan(s), Combination Liv/Din Rm, Fireplace, Hardwood Floor
- Level: Main
Heating
- Forced Air, Oil
Cooling
- Wall Unit(s)
Appliances
- Included: Oven/Range, Microwave, Refrigerator, Dishwasher, Washer, Dryer, Water Heater
- Laundry: Main Level
Features
- Wired for Data, Open Floorplan, Smart Thermostat
- Doors: French Doors
- Basement: Full,Unfinished,Walk-Out Access
- Attic: Pull Down Stairs
- Number of fireplaces: 1
Interior area
- Total structure area: 1,188
- Total interior livable area: 1,188 sqft
- Finished area above ground: 1,188
Property
Parking
- Total spaces: 4
- Parking features: Detached, Off Street, Driveway, Unpaved, Private
- Garage spaces: 1
- Has uncovered spaces: Yes
Accessibility
- Accessibility features: Accessible Approach with Ramp
Features
- Patio & porch: Porch, Deck
- Exterior features: Outdoor Grill, Stone Wall
Lot
- Size: 0.32 Acres
- Features: Secluded, Dry, Level, Sloped, Cleared
Details
- Additional structures: Shed(s)
- Parcel number: 177708
- Zoning: RF1
Construction
Type & style
- Home type: SingleFamily
- Architectural style: Colonial
- Property subtype: Single Family Residence
Materials
- Vinyl Siding
- Foundation: Stone
- Roof: Asphalt
Condition
- New construction: No
- Year built: 1947
Utilities & green energy
- Sewer: Septic Tank
- Water: Well
Community & neighborhood
Location
- Region: Monroe
Price history
| Date | Event | Price |
|---|---|---|
| 11/10/2025 | Sold | $379,000$319/sqft |
Source: | ||
| 9/17/2025 | Pending sale | $379,000$319/sqft |
Source: | ||
| 9/9/2025 | Price change | $379,000-5%$319/sqft |
Source: | ||
| 8/27/2025 | Listed for sale | $399,000+33.4%$336/sqft |
Source: | ||
| 1/13/2021 | Listing removed | -- |
Source: | ||
Public tax history
| Year | Property taxes | Tax assessment |
|---|---|---|
| 2025 | $6,073 +8.3% | $211,810 +44.5% |
| 2024 | $5,610 +1.9% | $146,600 |
| 2023 | $5,505 +1.9% | $146,600 |
Find assessor info on the county website
Neighborhood: 06468
Nearby schools
GreatSchools rating
- 8/10Fawn Hollow Elementary SchoolGrades: K-5Distance: 0.2 mi
- 7/10Jockey Hollow SchoolGrades: 6-8Distance: 0.4 mi
- 9/10Masuk High SchoolGrades: 9-12Distance: 1.9 mi
Schools provided by the listing agent
- Elementary: Fawn Hollow
- High: Masuk
Source: Smart MLS. This data may not be complete. We recommend contacting the local school district to confirm school assignments for this home.
Get pre-qualified for a loan
At Zillow Home Loans, we can pre-qualify you in as little as 5 minutes with no impact to your credit score.An equal housing lender. NMLS #10287.
Sell with ease on Zillow
Get a Zillow Showcase℠ listing at no additional cost and you could sell for —faster.
$381,600
2% more+$7,632
With Zillow Showcase(estimated)$389,232

