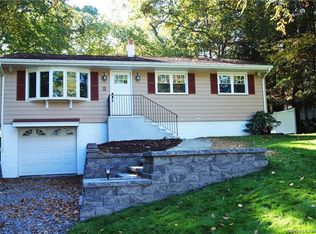Sold for $580,000
$580,000
33 Woodland Road, East Lyme, CT 06357
3beds
2,048sqft
Single Family Residence
Built in 1955
0.51 Acres Lot
$608,600 Zestimate®
$283/sqft
$3,156 Estimated rent
Home value
$608,600
$542,000 - $688,000
$3,156/mo
Zestimate® history
Loading...
Owner options
Explore your selling options
What's special
Looking for 1 level living? This 3 bedroom, 2 bath ranch offers 2,048 sq ft with refinished white oak floors, fresh paint and updated lighting. Spacious living room with fireplace, built-ins, and skylights fill the space with natural light. Bright kitchen with granite counters and center island opens to dining and vaulted family room, plus a screened-in porch that is perfect for summer evenings. Additional highlights: primary suite with an attached bonus room-perfect for an office, nursery or private retreat; central air; first-floor laundry; newer whole-house generator and 2-car attached garage. The walkout basement has a rec room, workshop, storage, and gym space. Private, flat backyard with mature landscaping on a corner lot. As a member of the Gorton Pond Association enjoy kayaking, fishing, picnicking and ice skating in the winter-all just a short walk away. A few minutes drive to Niantic Village's beaches, boardwalk, shops and restaurants. Ideal location between NYC and Boston and close to all forms of transportation. This one won't last! Schedule your showing today!
Zillow last checked: 8 hours ago
Listing updated: June 02, 2025 at 11:58am
Listed by:
Annie Kaye O. Nowak 860-460-6859,
Coldwell Banker Realty 860-739-6277,
Anne Thurlow 913-522-6263,
Coldwell Banker Realty
Bought with:
Amanda Gaudette, RES.0784854
William Pitt Sotheby's Int'l
Source: Smart MLS,MLS#: 24089837
Facts & features
Interior
Bedrooms & bathrooms
- Bedrooms: 3
- Bathrooms: 2
- Full bathrooms: 2
Primary bedroom
- Features: Bedroom Suite, Ceiling Fan(s), French Doors, Hardwood Floor
- Level: Main
- Area: 175.5 Square Feet
- Dimensions: 13 x 13.5
Bedroom
- Features: Skylight, Built-in Features, Wall/Wall Carpet
- Level: Main
- Area: 228 Square Feet
- Dimensions: 12 x 19
Bedroom
- Features: Wall/Wall Carpet
- Level: Main
- Area: 161.5 Square Feet
- Dimensions: 9.5 x 17
Primary bathroom
- Features: Hardwood Floor
- Level: Main
- Area: 93.5 Square Feet
- Dimensions: 8.5 x 11
Bathroom
- Features: Tile Floor
- Level: Main
- Area: 64 Square Feet
- Dimensions: 8 x 8
Dining room
- Features: Built-in Features, Hardwood Floor
- Level: Main
- Area: 113.3 Square Feet
- Dimensions: 10.3 x 11
Family room
- Features: Skylight, Vaulted Ceiling(s), Ceiling Fan(s)
- Level: Main
- Area: 180 Square Feet
- Dimensions: 12 x 15
Kitchen
- Features: Skylight, Granite Counters, Kitchen Island
- Level: Main
- Area: 159.5 Square Feet
- Dimensions: 11 x 14.5
Living room
- Level: Main
- Area: 294.5 Square Feet
- Dimensions: 15.5 x 19
Other
- Features: Vaulted Ceiling(s), Ceiling Fan(s)
- Level: Main
- Area: 192 Square Feet
- Dimensions: 12 x 16
Study
- Features: Skylight, French Doors, Hardwood Floor
- Level: Main
- Area: 94.5 Square Feet
- Dimensions: 9 x 10.5
Heating
- Forced Air, Oil
Cooling
- Central Air
Appliances
- Included: Oven/Range, Microwave, Refrigerator, Dishwasher, Washer, Dryer, Water Heater
Features
- Basement: Full,Heated,Storage Space,Interior Entry,Partially Finished,Concrete
- Attic: Storage,Floored,Pull Down Stairs
- Number of fireplaces: 1
Interior area
- Total structure area: 2,048
- Total interior livable area: 2,048 sqft
- Finished area above ground: 2,048
Property
Parking
- Total spaces: 2
- Parking features: Attached
- Attached garage spaces: 2
Features
- Patio & porch: Porch, Deck
- Exterior features: Rain Gutters, Lighting
- Waterfront features: Walk to Water
Lot
- Size: 0.51 Acres
- Features: Corner Lot, Wooded, Level
Details
- Additional structures: Shed(s)
- Parcel number: 1469564
- Zoning: R40
Construction
Type & style
- Home type: SingleFamily
- Architectural style: Ranch
- Property subtype: Single Family Residence
Materials
- Vinyl Siding
- Foundation: Block, Concrete Perimeter
- Roof: Asphalt
Condition
- New construction: No
- Year built: 1955
Utilities & green energy
- Sewer: Septic Tank
- Water: Public
Community & neighborhood
Location
- Region: Niantic
- Subdivision: Niantic
Price history
| Date | Event | Price |
|---|---|---|
| 6/2/2025 | Sold | $580,000+5.5%$283/sqft |
Source: | ||
| 5/25/2025 | Pending sale | $550,000$269/sqft |
Source: | ||
| 5/5/2025 | Listed for sale | $550,000$269/sqft |
Source: | ||
Public tax history
Tax history is unavailable.
Neighborhood: Niantic
Nearby schools
GreatSchools rating
- 9/10Lillie B. Haynes SchoolGrades: K-4Distance: 0.5 mi
- 8/10East Lyme Middle SchoolGrades: 5-8Distance: 0.6 mi
- 9/10East Lyme High SchoolGrades: 9-12Distance: 1.8 mi
Schools provided by the listing agent
- Middle: East Lyme
- High: East Lyme
Source: Smart MLS. This data may not be complete. We recommend contacting the local school district to confirm school assignments for this home.

Get pre-qualified for a loan
At Zillow Home Loans, we can pre-qualify you in as little as 5 minutes with no impact to your credit score.An equal housing lender. NMLS #10287.
