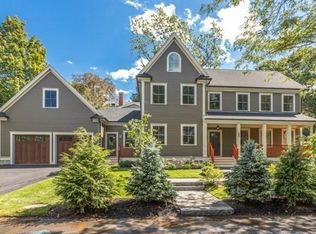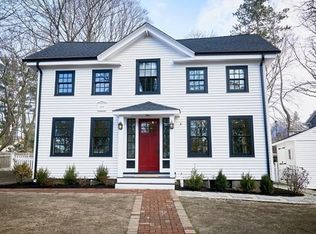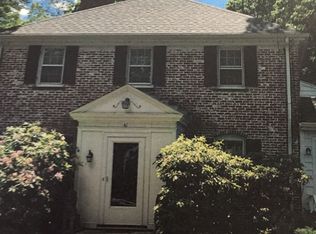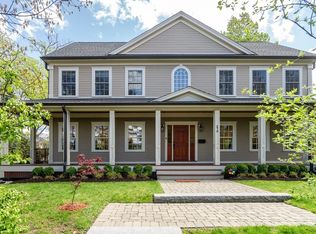Sold for $1,975,000
$1,975,000
33 Woodland Rd, Newton, MA 02466
4beds
3,880sqft
Single Family Residence
Built in 1845
0.53 Acres Lot
$2,231,500 Zestimate®
$509/sqft
$7,193 Estimated rent
Home value
$2,231,500
$2.03M - $2.48M
$7,193/mo
Zestimate® history
Loading...
Owner options
Explore your selling options
What's special
Welcome to one of Newton's treasured homes. This beautiful Greek Revival has been seamlessly renovated to combine historical elements with modern day living. Set back from the tree lined street with a sprawling front lawn, this home boasts a commanding presence. Expansive double fire placed living room with 11' foot ceilings and historical details opens to magnificent dining room with fireplace and adjacent porch. The updated chef's kitchen with an extraordinary half round island, surrounded by bay windows, an abundance of counter space and cabinetry. Extraordinary primary suite w/multiple closets, an office and private deck. Two additional bedrooms, a newly renovated bath plus laundry complete the 2nd floor. The 3rd floor has a lovely bedroom suite w/bath. A gem in the historical district of Auburndale. Close to the village, Charles River, shopping and public transportation and the highways.
Zillow last checked: 8 hours ago
Listing updated: July 18, 2023 at 05:55pm
Listed by:
Ilene Solomon 617-702-6050,
Coldwell Banker Realty - Newton 617-969-2447,
Shari Sklar Jacobson 617-512-5169
Bought with:
The Drucker Group
Compass
Source: MLS PIN,MLS#: 73087683
Facts & features
Interior
Bedrooms & bathrooms
- Bedrooms: 4
- Bathrooms: 4
- Full bathrooms: 3
- 1/2 bathrooms: 1
Primary bedroom
- Features: Bathroom - Full, Skylight, Cathedral Ceiling(s), Walk-In Closet(s), Flooring - Hardwood, Balcony / Deck, French Doors, Recessed Lighting
- Level: Second
- Area: 324
- Dimensions: 27 x 12
Bedroom 2
- Features: Ceiling Fan(s), Flooring - Hardwood
- Level: Second
- Area: 169
- Dimensions: 13 x 13
Bedroom 3
- Features: Ceiling Fan(s), Flooring - Hardwood
- Level: Second
- Area: 169
- Dimensions: 13 x 13
Bedroom 4
- Features: Bathroom - Full, Walk-In Closet(s), Flooring - Hardwood, Remodeled, Lighting - Sconce, Beadboard
- Level: Third
- Area: 315
- Dimensions: 21 x 15
Primary bathroom
- Features: Yes
Bathroom 1
- Features: Bathroom - Full, Bathroom - Tiled With Tub & Shower, Closet - Linen, Flooring - Marble, Countertops - Stone/Granite/Solid, Remodeled
- Level: Second
- Area: 120
- Dimensions: 15 x 8
Bathroom 2
- Features: Bathroom - Full, Bathroom - Double Vanity/Sink, Bathroom - With Shower Stall, Flooring - Stone/Ceramic Tile, Remodeled
- Level: Second
- Area: 84
- Dimensions: 14 x 6
Bathroom 3
- Features: Bathroom - Full, Bathroom - Tiled With Tub & Shower, Closet - Linen, Flooring - Stone/Ceramic Tile, Remodeled
- Level: Third
- Area: 54
- Dimensions: 9 x 6
Dining room
- Features: Flooring - Hardwood, Recessed Lighting
- Level: First
- Area: 216
- Dimensions: 18 x 12
Kitchen
- Features: Closet/Cabinets - Custom Built, Flooring - Wood, Window(s) - Bay/Bow/Box, Pantry, Countertops - Stone/Granite/Solid, Kitchen Island, Wet Bar, Deck - Exterior, Exterior Access, Open Floorplan, Recessed Lighting, Remodeled, Stainless Steel Appliances, Gas Stove, Lighting - Pendant
- Level: First
- Area: 494
- Dimensions: 26 x 19
Living room
- Features: Flooring - Hardwood, Open Floorplan, Recessed Lighting
- Level: First
- Area: 420
- Dimensions: 30 x 14
Office
- Features: High Speed Internet Hookup, Lighting - Sconce
- Level: First
- Area: 90
- Dimensions: 10 x 9
Heating
- Baseboard, Oil
Cooling
- Window Unit(s), Ductless
Features
- High Speed Internet Hookup, Lighting - Sconce, Office, Mud Room
- Flooring: Hardwood, Flooring - Stone/Ceramic Tile
- Has basement: No
- Number of fireplaces: 3
- Fireplace features: Dining Room, Living Room
Interior area
- Total structure area: 3,880
- Total interior livable area: 3,880 sqft
Property
Parking
- Total spaces: 8
- Parking features: Detached, Workshop in Garage, Paved Drive, Off Street, Paved
- Garage spaces: 2
- Uncovered spaces: 6
Features
- Patio & porch: Porch, Deck - Wood, Covered
- Exterior features: Porch, Deck - Wood, Covered Patio/Deck, Professional Landscaping, Sprinkler System, Decorative Lighting, Fenced Yard
- Fencing: Fenced/Enclosed,Fenced
Lot
- Size: 0.53 Acres
- Features: Level
Details
- Parcel number: S:43 B:023 L:0001,691917
- Zoning: SR3
Construction
Type & style
- Home type: SingleFamily
- Architectural style: Greek Revival
- Property subtype: Single Family Residence
Materials
- Foundation: Concrete Perimeter
- Roof: Shingle,Rubber
Condition
- Year built: 1845
Utilities & green energy
- Sewer: Public Sewer
- Water: Public
Community & neighborhood
Community
- Community features: Public Transportation, Highway Access, House of Worship, Public School, T-Station, University
Location
- Region: Newton
Price history
| Date | Event | Price |
|---|---|---|
| 7/18/2023 | Sold | $1,975,000+6.8%$509/sqft |
Source: MLS PIN #73087683 Report a problem | ||
| 3/22/2023 | Contingent | $1,850,000$477/sqft |
Source: MLS PIN #73087683 Report a problem | ||
| 3/15/2023 | Listed for sale | $1,850,000-6.3%$477/sqft |
Source: MLS PIN #73087683 Report a problem | ||
| 12/2/2019 | Listing removed | $1,975,000$509/sqft |
Source: Coldwell Banker Residential Brokerage - Boston-Back Bay #72566585 Report a problem | ||
| 10/21/2019 | Price change | $1,975,000-10%$509/sqft |
Source: Coldwell Banker Residential Brokerage - Boston-Back Bay #72566585 Report a problem | ||
Public tax history
| Year | Property taxes | Tax assessment |
|---|---|---|
| 2025 | $19,203 +1.7% | $1,959,500 +1.3% |
| 2024 | $18,880 +1.2% | $1,934,400 +5.5% |
| 2023 | $18,660 +4.5% | $1,833,000 +8% |
Find assessor info on the county website
Neighborhood: Auburndale
Nearby schools
GreatSchools rating
- 7/10Williams Elementary SchoolGrades: K-5Distance: 0.2 mi
- 9/10Charles E Brown Middle SchoolGrades: 6-8Distance: 4 mi
- 10/10Newton South High SchoolGrades: 9-12Distance: 3.9 mi
Schools provided by the listing agent
- Elementary: Williams
- Middle: Brown
- High: Nshs
Source: MLS PIN. This data may not be complete. We recommend contacting the local school district to confirm school assignments for this home.
Get a cash offer in 3 minutes
Find out how much your home could sell for in as little as 3 minutes with a no-obligation cash offer.
Estimated market value
$2,231,500



