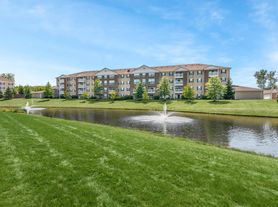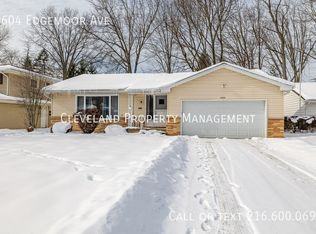Come see this charming home just a mile from downtown Chagrin Falls. Situated on an acre of beautiful property, this residence offers room to breathe both inside and out. Step inside to find two separate living rooms, ideal for entertaining, relaxing, or creating flexible spaces to suit your lifestyle. The kitchen boasts plenty cabinet and counter space, complemented by stainless steel. Enjoy the changing seasons from the sun room, perfect for spring mornings, summer afternoons, or fall evenings. The main bedroom features massive windows overlooking a serene wooded area, along with its own full bathroom. Two additional bedrooms offer extensive closet. Convenient first-floor laundry. Outside, unwind on the back patio. A 2-car attached garage completes this home. Set up your showing before it's gone!
House for rent
$3,199/mo
Fees may apply
33 Woodside Rd, Chagrin Falls, OH 44022
3beds
2,556sqft
Price may not include required fees and charges. Learn more|
Single family residence
Available now
No pets
What's special
Convenient first-floor laundryBack patioSun roomIdeal for entertaining
- 46 days |
- -- |
- -- |
Zillow last checked: 8 hours ago
Listing updated: February 28, 2026 at 08:38am
Travel times
Looking to buy when your lease ends?
Consider a first-time homebuyer savings account designed to grow your down payment with up to a 6% match & a competitive APY.
Facts & features
Interior
Bedrooms & bathrooms
- Bedrooms: 3
- Bathrooms: 2
- Full bathrooms: 2
Interior area
- Total interior livable area: 2,556 sqft
Property
Parking
- Details: Contact manager
Details
- Parcel number: 29054600
Construction
Type & style
- Home type: SingleFamily
- Property subtype: Single Family Residence
Condition
- Year built: 1956
Community & HOA
Location
- Region: Chagrin Falls
Financial & listing details
- Lease term: Contact For Details
Price history
| Date | Event | Price |
|---|---|---|
| 2/5/2026 | Price change | $3,199-5.9%$1/sqft |
Source: Zillow Rentals Report a problem | ||
| 1/23/2026 | Price change | $3,399-2.9%$1/sqft |
Source: Zillow Rentals Report a problem | ||
| 1/13/2026 | Listed for rent | $3,500$1/sqft |
Source: Zillow Rentals Report a problem | ||
| 1/13/2026 | Listing removed | $3,500$1/sqft |
Source: Zillow Rentals Report a problem | ||
| 12/8/2025 | Listed for rent | $3,500$1/sqft |
Source: Zillow Rentals Report a problem | ||
Neighborhood: 44022
Nearby schools
GreatSchools rating
- 8/10Chagrin Falls Intermediate Elementary SchoolGrades: 4-6Distance: 1.1 mi
- 8/10Chagrin Falls Middle SchoolGrades: 7-8Distance: 0.7 mi
- 10/10Chagrin Falls High SchoolGrades: 9-12Distance: 0.8 mi

