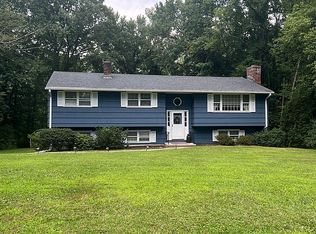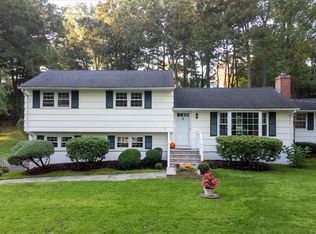Sold for $620,000
$620,000
33 Woodside Road, Guilford, CT 06437
3beds
1,788sqft
Single Family Residence
Built in 1969
0.72 Acres Lot
$644,100 Zestimate®
$347/sqft
$3,509 Estimated rent
Home value
$644,100
$573,000 - $721,000
$3,509/mo
Zestimate® history
Loading...
Owner options
Explore your selling options
What's special
Highest & Best due by 12pm Monday 6/3. This beautifully updated 3-bedroom, 2-bath split-level home is situated in a quiet cul-de-sac, offering a perfect blend of charm, comfort, & modern convenience. A welcoming front deck overlooks the circular driveway & serene neighborhood, setting the tone for the inviting interior. Inside, an open floor plan features hardwood floors throughout with a wood burning fireplace open to the living spaces, creating a seamless flow. The kitchen is a standout, boasting granite countertops, stainless steel appliances, and a direct connection to the vaulted living room, where skylights fill the space with natural light. The upper level includes three bedrooms and a full bathroom. The primary bedroom features a walk-in closet, adding both comfort and functionality. The lower level with walk-out adds valuable living space with a versatile family room, a second full bath, and convenient laundry area-perfect for guests, hobbies, or everyday comfort. Just off the main living room, a Trex deck invites you to relax or entertain, overlooking a fully fenced, level backyard complete with a cozy fire pit-ideal for gatherings or quiet evenings outdoors. Ideally located just minutes from top-rated schools, major commuter routes, & Guilford's picturesque town green, this home offers easy access to boutique shopping, charming cafes, and a wide variety of dining options. With thoughtful updates & a welcoming layout, this home is ready to be enjoyed inside & out! Subject to owner finding suitable housing
Zillow last checked: 8 hours ago
Listing updated: September 30, 2025 at 02:02pm
Listed by:
Linda Toscano 203-520-7899,
Coldwell Banker Realty 203-245-4700
Bought with:
Stefanie L. Runlett, RES.0797232
RE/MAX Heritage
Source: Smart MLS,MLS#: 24105801
Facts & features
Interior
Bedrooms & bathrooms
- Bedrooms: 3
- Bathrooms: 2
- Full bathrooms: 2
Primary bedroom
- Level: Main
Bedroom
- Level: Main
Bedroom
- Level: Main
Dining room
- Level: Main
Family room
- Level: Lower
Living room
- Level: Main
Heating
- Forced Air, Oil
Cooling
- Central Air
Appliances
- Included: Electric Range, Microwave, Refrigerator, Dishwasher, Washer, Dryer, Water Heater
- Laundry: Lower Level
Features
- Open Floorplan
- Doors: Storm Door(s)
- Windows: Thermopane Windows
- Basement: Full,Storage Space,Garage Access,Interior Entry,Partially Finished,Liveable Space
- Attic: Storage,Floored,Pull Down Stairs
- Has fireplace: No
Interior area
- Total structure area: 1,788
- Total interior livable area: 1,788 sqft
- Finished area above ground: 1,508
- Finished area below ground: 280
Property
Parking
- Total spaces: 1
- Parking features: Attached, Garage Door Opener
- Attached garage spaces: 1
Features
- Levels: Multi/Split
- Patio & porch: Porch, Deck
- Exterior features: Rain Gutters
Lot
- Size: 0.72 Acres
- Features: Few Trees, Level, Cul-De-Sac, Landscaped
Details
- Parcel number: 1121374
- Zoning: R-5
Construction
Type & style
- Home type: SingleFamily
- Architectural style: Split Level
- Property subtype: Single Family Residence
Materials
- Wood Siding
- Foundation: Concrete Perimeter
- Roof: Asphalt
Condition
- New construction: No
- Year built: 1969
Utilities & green energy
- Sewer: Septic Tank
- Water: Public
- Utilities for property: Cable Available
Green energy
- Energy efficient items: Thermostat, Doors, Windows
Community & neighborhood
Security
- Security features: Security System
Community
- Community features: Golf, Health Club, Library, Medical Facilities, Park, Public Rec Facilities, Shopping/Mall, Tennis Court(s)
Location
- Region: Guilford
Price history
| Date | Event | Price |
|---|---|---|
| 9/30/2025 | Sold | $620,000+12.7%$347/sqft |
Source: | ||
| 8/8/2025 | Pending sale | $550,000$308/sqft |
Source: | ||
| 6/25/2025 | Listed for sale | $550,000+52.8%$308/sqft |
Source: | ||
| 7/13/2007 | Sold | $360,000+16.1%$201/sqft |
Source: | ||
| 4/30/2004 | Sold | $310,000+43.5%$173/sqft |
Source: | ||
Public tax history
| Year | Property taxes | Tax assessment |
|---|---|---|
| 2025 | $5,818 +4% | $210,420 |
| 2024 | $5,593 +2.7% | $210,420 |
| 2023 | $5,446 -4.2% | $210,420 +23.1% |
Find assessor info on the county website
Neighborhood: 06437
Nearby schools
GreatSchools rating
- 5/10Guilford Lakes SchoolGrades: PK-4Distance: 1.5 mi
- 8/10E. C. Adams Middle SchoolGrades: 7-8Distance: 2.1 mi
- 9/10Guilford High SchoolGrades: 9-12Distance: 0.2 mi
Schools provided by the listing agent
- Elementary: Guilford Lakes
- Middle: Adams,Baldwin
- High: Guilford
Source: Smart MLS. This data may not be complete. We recommend contacting the local school district to confirm school assignments for this home.
Get pre-qualified for a loan
At Zillow Home Loans, we can pre-qualify you in as little as 5 minutes with no impact to your credit score.An equal housing lender. NMLS #10287.
Sell for more on Zillow
Get a Zillow Showcase℠ listing at no additional cost and you could sell for .
$644,100
2% more+$12,882
With Zillow Showcase(estimated)$656,982

