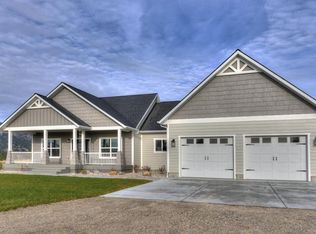Closed
Price Unknown
330 Bowman Rd, Hamilton, MT 59840
3beds
2,576sqft
Single Family Residence
Built in 1969
6.37 Acres Lot
$551,800 Zestimate®
$--/sqft
$2,354 Estimated rent
Home value
$551,800
$452,000 - $668,000
$2,354/mo
Zestimate® history
Loading...
Owner options
Explore your selling options
What's special
Welcome home to this tastefully renovated home with new flooring, paint, kitchen countertops, and fixtures. A lovely 4 season heated sunroom with a new deck right out the back with the most breath taking views. This peaceful 6+ acres feels secluded, but still gives you quick access to many of Hamilton's amenities and 10 min. away from Daly Hospital. Mules & a horse, goats, and chickens have all lived here. Property has Irrigation rights. The perimeter has been mostly fenced with goat/sheep wire with some cross fencing. There is a 23'x20' workshop with 2-stall garage doors and dust collection piping, attached 10'x20' lean-to and a 10’x18’ - 3 stall loafing shelter. A 24'x34' three car garage, a 24’x30’ barn/shop with 10ft roll-up door and 30 amp RV hook-up. Fenced-in garden, apple trees. Agent related to seller.
Zillow last checked: 8 hours ago
Listing updated: August 19, 2025 at 09:31am
Listed by:
Ellie A Martin 406-381-6099,
NextHome Bitterroot Valley
Bought with:
Jason Harding, RRE-RBS-LIC-89798
Ink Realty Group
Source: MRMLS,MLS#: 30047341
Facts & features
Interior
Bedrooms & bathrooms
- Bedrooms: 3
- Bathrooms: 2
- Full bathrooms: 1
- 3/4 bathrooms: 1
Primary bedroom
- Level: Main
Bedroom 2
- Level: Main
Bedroom 3
- Level: Main
Bonus room
- Level: Basement
Heating
- Radiant, Wood Stove
Appliances
- Included: Dishwasher, Range, Refrigerator
- Laundry: Washer Hookup
Features
- Main Level Primary
- Basement: Finished,Walk-Out Access
- Number of fireplaces: 1
Interior area
- Total interior livable area: 2,576 sqft
- Finished area below ground: 1,120
Property
Parking
- Total spaces: 3
- Parking features: Additional Parking, Garage, Garage Door Opener, RV Access/Parking, Shared Driveway
- Garage spaces: 3
Features
- Levels: Two,One
- Stories: 1
- Patio & porch: Enclosed, Glass Enclosed, See Remarks
- Exterior features: Garden, Rain Gutters, RV Hookup, Propane Tank - Leased
- Fencing: Cross Fenced,Perimeter,Partial
- Has view: Yes
- View description: Meadow, Mountain(s)
Lot
- Size: 6.37 Acres
- Features: Back Yard, Wooded
- Topography: Sloping
Details
- Additional structures: Barn(s), Poultry Coop, Shed(s)
- Parcel number: 13146711401130000
- Zoning: None
- Zoning description: none
- Special conditions: Standard
- Horses can be raised: Yes
Construction
Type & style
- Home type: SingleFamily
- Architectural style: Ranch
- Property subtype: Single Family Residence
Materials
- Masonite
- Foundation: Poured
Condition
- Updated/Remodeled,See Remarks
- New construction: No
- Year built: 1969
Utilities & green energy
- Sewer: Private Sewer, Septic Tank
- Water: Well
- Utilities for property: High Speed Internet Available, Propane
Community & neighborhood
Security
- Security features: Carbon Monoxide Detector(s), Smoke Detector(s)
Location
- Region: Hamilton
Other
Other facts
- Listing agreement: Exclusive Right To Sell
- Has irrigation water rights: Yes
- Listing terms: Cash,Conventional,FHA,VA Loan
- Road surface type: Gravel
Price history
| Date | Event | Price |
|---|---|---|
| 8/15/2025 | Sold | -- |
Source: | ||
| 8/4/2025 | Pending sale | $667,500$259/sqft |
Source: | ||
| 7/26/2025 | Price change | $667,500+3.1%$259/sqft |
Source: | ||
| 6/8/2025 | Price change | $647,500-3%$251/sqft |
Source: | ||
| 5/4/2025 | Listed for sale | $667,500-10.9%$259/sqft |
Source: | ||
Public tax history
| Year | Property taxes | Tax assessment |
|---|---|---|
| 2024 | $2,353 +5.2% | $413,400 |
| 2023 | $2,236 +9.7% | $413,400 +31% |
| 2022 | $2,038 -1.5% | $315,600 |
Find assessor info on the county website
Neighborhood: 59840
Nearby schools
GreatSchools rating
- NAWashington SchoolGrades: PK-KDistance: 2.7 mi
- 4/10Hamilton Middle SchoolGrades: 5-8Distance: 3 mi
- 8/10Hamilton High SchoolGrades: 9-12Distance: 3 mi
