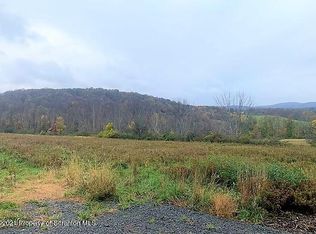Sold for $600,000 on 05/14/25
$600,000
330 Carbondale Rd, Clarks Summit, PA 18411
4beds
4,145sqft
Residential, Single Family Residence
Built in 1978
3.25 Acres Lot
$629,800 Zestimate®
$145/sqft
$3,725 Estimated rent
Home value
$629,800
$529,000 - $749,000
$3,725/mo
Zestimate® history
Loading...
Owner options
Explore your selling options
What's special
Experience the perfect blend of convenience and privacy in this timeless contemporary ranch, set on 3.25 acres in sought-after Waverly location. This home features million dollar views without the price tag. This home offers four spacious bedrooms and 3.5 baths, including a versatile suite or studio with a private deck and a Universal-style primary bath. Elegant hardwood floors flow throughout, connecting the formal living and dining rooms to an open-concept cherry kitchen and family room, all overlooking a wraparound deck and an inviting inground pool. Enjoy stunning 360-degree views of the Endless Mountains, with a unique sunset every evening--ideal for family gatherings or entertaining guests.With ample parking, an oversized two-car garage, and a pantry/laundry area offering abundant storage, this home combines practicality with luxury. Newer windows, and a large decks, and two fireplaces add warmth and style, while generously sized rooms provide the space to craft your own palatial estate. This property is truly a must-see, with potential to expand on its beautiful 3.25 acres and an option for additional land. Lets not forget the large building perfect for running a business, storage or whatever you may need it for this building has its own electricity, gas and water
Zillow last checked: 8 hours ago
Listing updated: May 14, 2025 at 01:07pm
Listed by:
Leah Gianacopoulos,
ERA One Source Realty
Bought with:
Leah Gianacopoulos, RS325414
ERA One Source Realty
Source: GSBR,MLS#: SC5612
Facts & features
Interior
Bedrooms & bathrooms
- Bedrooms: 4
- Bathrooms: 4
- Full bathrooms: 3
- 1/2 bathrooms: 1
Primary bedroom
- Area: 396 Square Feet
- Dimensions: 22 x 18
Bedroom 2
- Area: 168 Square Feet
- Dimensions: 14 x 12
Bedroom 3
- Area: 192 Square Feet
- Dimensions: 16 x 12
Bedroom 4
- Area: 546 Square Feet
- Dimensions: 26 x 21
Primary bathroom
- Area: 120 Square Feet
- Dimensions: 12 x 10
Bathroom 2
- Area: 42 Square Feet
- Dimensions: 7 x 6
Bathroom 3
- Area: 99 Square Feet
- Dimensions: 11 x 9
Bathroom 4
- Area: 96 Square Feet
- Dimensions: 12 x 8
Dining room
- Area: 272 Square Feet
- Dimensions: 17 x 16
Family room
- Area: 270 Square Feet
- Dimensions: 18 x 15
Kitchen
- Area: 340 Square Feet
- Dimensions: 20 x 17
Laundry
- Area: 280 Square Feet
- Dimensions: 20 x 14
Living room
- Area: 504 Square Feet
- Dimensions: 28 x 18
Other
- Description: Out Building
- Area: 2400 Square Feet
- Dimensions: 60 x 40
Heating
- Hot Water, Radiant Floor, Natural Gas
Cooling
- Ceiling Fan(s)
Appliances
- Included: Dishwasher, Washer/Dryer, Refrigerator, Free-Standing Gas Oven
- Laundry: Main Level
Features
- Cathedral Ceiling(s), Walk-In Closet(s), Entrance Foyer, Eat-in Kitchen, Ceiling Fan(s)
- Flooring: Carpet, Wood, Vinyl, Tile, Ceramic Tile
- Basement: Unfinished
- Attic: Storage
- Number of fireplaces: 2
- Fireplace features: Family Room, Wood Burning, Living Room
- Common walls with other units/homes: No Common Walls
Interior area
- Total structure area: 4,145
- Total interior livable area: 4,145 sqft
- Finished area above ground: 4,145
- Finished area below ground: 0
Property
Parking
- Total spaces: 3
- Parking features: Driveway, Garage
- Garage spaces: 3
- Has uncovered spaces: Yes
Features
- Stories: 2
- Patio & porch: Deck, Rear Porch, Front Porch
- Exterior features: Private Yard
- Pool features: Gas Heat, Salt Water, In Ground
- Spa features: None
- Fencing: Wrought Iron
Lot
- Size: 3.25 Acres
- Dimensions: 363 x 390 x 363 x 390
- Features: Level, Not In Development
Details
- Additional structures: Outbuilding, See Remarks, Second Garage
- Parcel number: 0810102000101
- Zoning: R1
- Zoning description: Residential
Construction
Type & style
- Home type: SingleFamily
- Architectural style: Ranch
- Property subtype: Residential, Single Family Residence
Materials
- Stone, Vinyl Siding
- Foundation: Combination
- Roof: Asphalt
Condition
- New construction: No
- Year built: 1978
Utilities & green energy
- Electric: Circuit Breakers
- Sewer: Holding Tank, Mound Septic
- Water: Public
- Utilities for property: Cable Connected, Electricity Connected
Community & neighborhood
Location
- Region: Clarks Summit
Other
Other facts
- Listing terms: Cash,Conventional
- Road surface type: Asphalt
Price history
| Date | Event | Price |
|---|---|---|
| 5/14/2025 | Sold | $600,000-7.6%$145/sqft |
Source: | ||
| 2/9/2025 | Pending sale | $649,000$157/sqft |
Source: | ||
| 1/29/2025 | Price change | $649,000-7.2%$157/sqft |
Source: | ||
| 11/19/2024 | Price change | $699,000-12.5%$169/sqft |
Source: | ||
| 10/28/2024 | Listed for sale | $799,000+127.2%$193/sqft |
Source: | ||
Public tax history
| Year | Property taxes | Tax assessment |
|---|---|---|
| 2024 | $9,360 +5.1% | $43,800 |
| 2023 | $8,907 +2.1% | $43,800 |
| 2022 | $8,724 | $43,800 |
Find assessor info on the county website
Neighborhood: 18411
Nearby schools
GreatSchools rating
- 7/10Waverly SchoolGrades: K-4Distance: 1.5 mi
- 6/10Abington Heights Middle SchoolGrades: 5-8Distance: 5.3 mi
- 10/10Abington Heights High SchoolGrades: 9-12Distance: 3.3 mi

Get pre-qualified for a loan
At Zillow Home Loans, we can pre-qualify you in as little as 5 minutes with no impact to your credit score.An equal housing lender. NMLS #10287.
Sell for more on Zillow
Get a free Zillow Showcase℠ listing and you could sell for .
$629,800
2% more+ $12,596
With Zillow Showcase(estimated)
$642,396