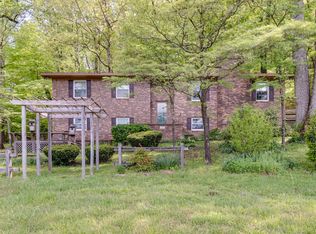Closed
$432,000
330 Cascade Hollow Rd, Normandy, TN 37360
3beds
1,777sqft
Single Family Residence, Residential
Built in 1965
5 Acres Lot
$429,900 Zestimate®
$243/sqft
$1,896 Estimated rent
Home value
$429,900
$340,000 - $546,000
$1,896/mo
Zestimate® history
Loading...
Owner options
Explore your selling options
What's special
Million Dollar Views! Welcome to this charming brick mid-century modern ranch residence nestled on approximately 5 picturesque acres right down the road from George Dickel Distillery and Normandy Lake. This well-maintained home offers the perfect blend of comfort, space, and natural beauty—ideal for those seeking peace, privacy, and room to roam. The open-concept living room and kitchen area are perfect for entertaining or family gatherings. The spacious kitchen features a stylish dividing island, ample cabinetry, and plenty of counter space for cooking and hosting. A highlight of the home is the massive, light-filled family room—a true retreat with natural light, creating a warm and welcoming atmosphere year-round. Enjoy your morning coffee or evening sunsets from the front porch with a million-dollar view, or unwind on the stone and concrete back patio & firepit area—perfect for grilling, outdoor dining, or simply enjoying the quiet surroundings. Additional features include a two-bay, partially enclosed carport, offering convenient and sheltered parking, as well as plenty of space for storage or hobbies. This property offers a rare opportunity to own a serene slice of the countryside without sacrificing modern comforts. Whether you’re looking for a permanent residence, a weekend retreat, or a future homestead, this home is a must-see!
Zillow last checked: 8 hours ago
Listing updated: August 12, 2025 at 09:51am
Listing Provided by:
JOE ORR 931-247-5056,
WEICHERT, REALTORS Joe Orr & Associates
Bought with:
Sheila J. Bair, 218061
Century 21 Coffee County Realty & Auction
Source: RealTracs MLS as distributed by MLS GRID,MLS#: 2927910
Facts & features
Interior
Bedrooms & bathrooms
- Bedrooms: 3
- Bathrooms: 2
- Full bathrooms: 2
- Main level bedrooms: 3
Bedroom 1
- Area: 156 Square Feet
- Dimensions: 12x13
Bedroom 2
- Area: 120 Square Feet
- Dimensions: 10x12
Bedroom 3
- Area: 120 Square Feet
- Dimensions: 10x12
Primary bathroom
- Features: Primary Bedroom
- Level: Primary Bedroom
Den
- Area: 315 Square Feet
- Dimensions: 15x21
Dining room
- Area: 110 Square Feet
- Dimensions: 10x11
Kitchen
- Features: Pantry
- Level: Pantry
- Area: 144 Square Feet
- Dimensions: 12x12
Living room
- Area: 180 Square Feet
- Dimensions: 12x15
Other
- Features: Utility Room
- Level: Utility Room
- Area: 21 Square Feet
- Dimensions: 3x7
Heating
- Central
Cooling
- Central Air, Electric
Appliances
- Included: Oven, Range, Dishwasher, Microwave, Refrigerator, Stainless Steel Appliance(s)
Features
- Ceiling Fan(s), Redecorated, High Speed Internet
- Flooring: Carpet, Tile, Vinyl
- Basement: None
- Number of fireplaces: 1
- Fireplace features: Den, Wood Burning
Interior area
- Total structure area: 1,777
- Total interior livable area: 1,777 sqft
- Finished area above ground: 1,777
Property
Parking
- Total spaces: 2
- Parking features: Detached
- Carport spaces: 2
Features
- Levels: One
- Stories: 1
- Patio & porch: Porch, Covered, Patio
- Has view: Yes
- View description: Valley
Lot
- Size: 5 Acres
- Features: Cleared, Rolling Slope
- Topography: Cleared,Rolling Slope
Details
- Parcel number: 114 01102 000
- Special conditions: Standard
Construction
Type & style
- Home type: SingleFamily
- Architectural style: Ranch
- Property subtype: Single Family Residence, Residential
Materials
- Brick
- Roof: Metal
Condition
- New construction: No
- Year built: 1965
Utilities & green energy
- Sewer: Septic Tank
- Water: Public
- Utilities for property: Electricity Available, Water Available
Community & neighborhood
Location
- Region: Normandy
- Subdivision: Survey For Division
Price history
| Date | Event | Price |
|---|---|---|
| 8/11/2025 | Sold | $432,000-1.8%$243/sqft |
Source: | ||
| 7/11/2025 | Contingent | $439,900$248/sqft |
Source: | ||
| 7/2/2025 | Listed for sale | $439,900$248/sqft |
Source: | ||
Public tax history
| Year | Property taxes | Tax assessment |
|---|---|---|
| 2025 | $121 | $5,200 |
| 2024 | $121 -9.2% | $5,200 -9.2% |
| 2023 | $133 | $5,725 |
Find assessor info on the county website
Neighborhood: 37360
Nearby schools
GreatSchools rating
- 8/10Cascade Elementary SchoolGrades: PK-5Distance: 10.6 mi
- 7/10Cascade Middle SchoolGrades: 6-8Distance: 10.4 mi
- 8/10Cascade High SchoolGrades: 9-12Distance: 10.4 mi
Schools provided by the listing agent
- Elementary: Cascade Elementary
- Middle: Cascade Middle School
- High: Cascade High School
Source: RealTracs MLS as distributed by MLS GRID. This data may not be complete. We recommend contacting the local school district to confirm school assignments for this home.

Get pre-qualified for a loan
At Zillow Home Loans, we can pre-qualify you in as little as 5 minutes with no impact to your credit score.An equal housing lender. NMLS #10287.
Sell for more on Zillow
Get a free Zillow Showcase℠ listing and you could sell for .
$429,900
2% more+ $8,598
With Zillow Showcase(estimated)
$438,498