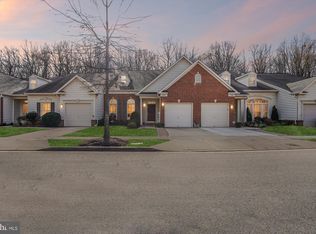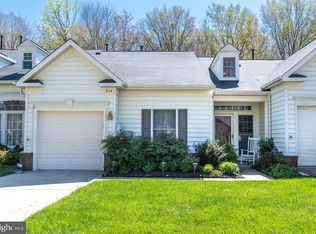Sold for $500,000
$500,000
330 Colony Point Pl, Edgewater, MD 21037
2beds
1,778sqft
Townhouse
Built in 1997
3,555 Square Feet Lot
$510,200 Zestimate®
$281/sqft
$2,575 Estimated rent
Home value
$510,200
$474,000 - $551,000
$2,575/mo
Zestimate® history
Loading...
Owner options
Explore your selling options
What's special
This bright single-level townhouse in over 55 community features a one car garage and some modern upgrades. This style has a split floor plan with the main bed and bath in the back of the house and the other bedroom and bath at front of the house. Main bath includes a walk in shower with seat and glass doors. A large linen closet was added in the main bath to further enhance the home’s functionality. The interior boasts an added closet in the dining area, measuring 14’ x 4’ (which could also easily be removed) and recent enhancements such as a Provia storm and fiberglass entry door with a combo lock, installed just two years ago. The Vinyl Max sliders are also two years old, and the lighting throughout the bathrooms, dining area, and foyer has been thoughtfully updated. The kitchen showcases updated countertops, an enlarged island with additional cabinetry, and a large pantry. A bright sunroom with Anderson skylights for year round enjoyment. Commercial shelving in the water heater room adds extra storage. The house also features Anderson High Performance wood interior window. The front of the townhouse overlooks a well.maintained common area, while the back is bordered by serene woods. The fenced yard features low-maintenance artificial turf and mulch. This property has 2 overflow parking areas directly across the street and another a short distance down the street. Please note that the curtains do not convey. Owner Agent.
Zillow last checked: 8 hours ago
Listing updated: October 22, 2024 at 01:56pm
Listed by:
Sherri Russell 443-292-8064,
DEMCO Properties
Bought with:
Jason Donovan, 574582
RE/MAX Leading Edge
Source: Bright MLS,MLS#: MDAA2093808
Facts & features
Interior
Bedrooms & bathrooms
- Bedrooms: 2
- Bathrooms: 2
- Full bathrooms: 2
- Main level bathrooms: 2
- Main level bedrooms: 2
Basement
- Area: 0
Heating
- Central, Forced Air, Natural Gas
Cooling
- Ceiling Fan(s), Central Air, Humidity Control, Electric
Appliances
- Included: Dishwasher, Disposal, Dryer, Exhaust Fan, Ice Maker, Refrigerator, Cooktop, Washer, Microwave, Water Heater, Gas Water Heater
- Laundry: Main Level, Laundry Room
Features
- Kitchen Island, Kitchen - Table Space, Combination Dining/Living, Primary Bath(s), Chair Railings, Crown Molding, Entry Level Bedroom, Open Floorplan, Dry Wall, Tray Ceiling(s), Vaulted Ceiling(s)
- Flooring: Carpet, Ceramic Tile, Vinyl
- Doors: Storm Door(s), Six Panel
- Windows: Vinyl Clad, Double Pane Windows, Screens, Skylight(s)
- Has basement: No
- Has fireplace: No
Interior area
- Total structure area: 1,778
- Total interior livable area: 1,778 sqft
- Finished area above ground: 1,778
- Finished area below ground: 0
Property
Parking
- Total spaces: 2
- Parking features: Garage Door Opener, Garage Faces Front, Concrete, Off Street, Driveway, Attached
- Attached garage spaces: 1
- Uncovered spaces: 1
Accessibility
- Accessibility features: Accessible Doors, Grip-Accessible Features, Accessible Entrance
Features
- Levels: One
- Stories: 1
- Patio & porch: Patio
- Exterior features: Street Lights, Rain Gutters
- Pool features: Community
- Fencing: Board,Back Yard
- Has view: Yes
- View description: Trees/Woods
Lot
- Size: 3,555 sqft
- Features: Backs to Trees, Landscaped, Front Yard, Rear Yard
Details
- Additional structures: Above Grade, Below Grade
- Parcel number: 020175390091133
- Zoning: R10
- Special conditions: Standard
Construction
Type & style
- Home type: Townhouse
- Architectural style: Ranch/Rambler
- Property subtype: Townhouse
Materials
- Combination, Brick
- Foundation: Slab
- Roof: Asphalt
Condition
- Excellent
- New construction: No
- Year built: 1997
Utilities & green energy
- Sewer: Public Sewer
- Water: Public
- Utilities for property: Natural Gas Available, Electricity Available, Cable Available
Community & neighborhood
Security
- Security features: Fire Sprinkler System
Community
- Community features: Pool
Senior living
- Senior community: Yes
Location
- Region: Edgewater
- Subdivision: South River Colony
HOA & financial
HOA
- Has HOA: Yes
- HOA fee: $207 monthly
- Amenities included: Pool, Tennis Court(s), Tot Lots/Playground, Retirement Community
- Services included: Snow Removal, Maintenance Grounds
- Association name: SOUTH RIVER COLONY
Other
Other facts
- Listing agreement: Exclusive Right To Sell
- Ownership: Fee Simple
Price history
| Date | Event | Price |
|---|---|---|
| 10/21/2024 | Sold | $500,000-4.8%$281/sqft |
Source: | ||
| 10/4/2024 | Pending sale | $525,000$295/sqft |
Source: | ||
| 9/18/2024 | Price change | $525,000-2.8%$295/sqft |
Source: | ||
| 9/8/2024 | Listed for sale | $540,000+56.5%$304/sqft |
Source: | ||
| 9/20/2018 | Sold | $345,000-2.5%$194/sqft |
Source: Public Record Report a problem | ||
Public tax history
| Year | Property taxes | Tax assessment |
|---|---|---|
| 2025 | -- | $392,400 +7% |
| 2024 | $4,018 +7.8% | $366,900 +7.5% |
| 2023 | $3,728 +5.3% | $341,400 +0.8% |
Find assessor info on the county website
Neighborhood: 21037
Nearby schools
GreatSchools rating
- 7/10Central Elementary SchoolGrades: K-5Distance: 0.6 mi
- 8/10Central Middle SchoolGrades: 6-8Distance: 0.9 mi
- 8/10South River High SchoolGrades: 9-12Distance: 0.7 mi
Schools provided by the listing agent
- District: Anne Arundel County Public Schools
Source: Bright MLS. This data may not be complete. We recommend contacting the local school district to confirm school assignments for this home.

Get pre-qualified for a loan
At Zillow Home Loans, we can pre-qualify you in as little as 5 minutes with no impact to your credit score.An equal housing lender. NMLS #10287.

